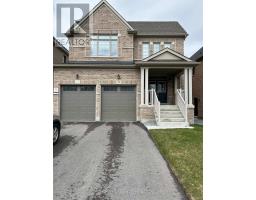80 TESLA CRESCENT, East Gwillimbury, Ontario, CA
Address: 80 TESLA CRESCENT, East Gwillimbury, Ontario
Summary Report Property
- MKT IDN9255511
- Building TypeHouse
- Property TypeSingle Family
- StatusBuy
- Added13 weeks ago
- Bedrooms4
- Bathrooms4
- Area0 sq. ft.
- DirectionNo Data
- Added On15 Aug 2024
Property Overview
Where Modern Luxury Meets Tranquility Nestled In A Charming Community, This Home Offers Not Just A Residence, But A Lifestyle. 4-Bed, 4-Bath Gem $100k+ Upgrades! *Rough-in Bathroom in Basement, Side Entrance location is possible for Rental Potential. *Pride in ownership evident in every corner. *Back Yard Oasis, Fully Vinyl Fenced Yard w/ Access Gates, High-Tech outdoor surveillance. *Extensively Landscaped covered Epoxy Porch & Steps, Interlock pathway and Backyard patio adorned w/interlock pavers invites you to relax & unwind. *Ample Parking w/Extended Driveway *Epoxy Detailed Garage. 80 Tesla Crescent provides the perfect backdrop for every moment. From Dawn 'til Dusk, Natural Light Floods The Entire Home. Retreat to the Primary bedroom, where luxury awaits w/ a Sprawling Walk-In Closet & 4pc Ensuite Spa Bath. All Bedrooms Feature Ensuite Baths ensuring privacy and comfort for all. **Steps To Holland Landing #1 New STEM Focused Elementary 2028** Conveniently located near major urban centres Toronto & Newmarket. Commuters appreciate easy access to HWYs for effortless travel to work/leisure. Top-Rated Schools, Safe Neighbourhoods, and Abundant Green Spaces, Holland Landing is an ideal place for Families to settle down & raise children. Note: Virtual Staging in 1 photo. **** EXTRAS **** ***REFINED LIVING W/MULTIPLE UPGRADES*** SEE FEATURE SHEET FOR ALL DETAILS - High-Efficiency Furnace w/HRV System, 200AMP w/Electrical Service Backyard Rough-in for Hot Tub, Garage & Front Porch Epoxy Covered Floors & Stairs, And More! (id:51532)
Tags
| Property Summary |
|---|
| Building |
|---|
| Land |
|---|
| Level | Rooms | Dimensions |
|---|---|---|
| Second level | Bedroom 2 | 3.19 m x 4.45 m |
| Primary Bedroom | 4.53 m x 4.52 m | |
| Bathroom | 3.36 m x 3.1 m | |
| Other | 2.07 m x 3.51 m | |
| Bedroom 4 | 4.05 m x 3 m | |
| Bathroom | 1.82 m x 3.51 m | |
| Bedroom 3 | 3.44 m x 4.07 m | |
| Basement | Recreational, Games room | 8.68 m x 9.43 m |
| Main level | Foyer | 2.11 m x 1.55 m |
| Dining room | 4.57 m x 3.58 m | |
| Living room | 3.87 m x 4.46 m | |
| Kitchen | 4.57 m x 5.7 m |
| Features | |||||
|---|---|---|---|---|---|
| Irregular lot size | Garage | Water softener | |||
| Water purifier | Central air conditioning | Fireplace(s) | |||













































