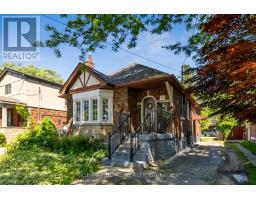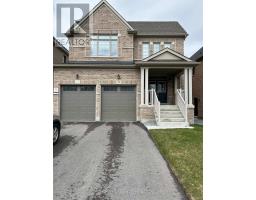20 PLEASANT AVENUE, East Gwillimbury, Ontario, CA
Address: 20 PLEASANT AVENUE, East Gwillimbury, Ontario
Summary Report Property
- MKT IDN9244664
- Building TypeHouse
- Property TypeSingle Family
- StatusBuy
- Added14 weeks ago
- Bedrooms2
- Bathrooms1
- Area0 sq. ft.
- DirectionNo Data
- Added On12 Aug 2024
Property Overview
Look No Further - This Large Mature Lot, Situated on a Quiet Street is An Opportunity for Renovation or Re-Build! Be a Part of This Growing Community & Bring Your Vision To Life - Where Newly Renovated & Custom Homes Are The Trend! Recent Improvements Include: Some Windows '08, 100 amp Panel '08, Gas Fireplace '08! Mudroom/Laundry Combo Is Complete with a Side Entrance & Extra Storage Space and The Home/Property Features Municipal Water! Boasting an Expansive + Rare 60X200 ft lot, There Are No Houses Directly Behind, Property is Close to Marina, Parks, Schools & More!! Also Historically Known As River Drive Park, This Community That Once Was A Cottage Destination for City Residents, Is Now A Popular Year Round Primary Residence Within Steps of Lake Simcoe. Surrounded by Mature Trees & Situated in a Family Friendly Community,This Bungalow is a Project Seekers Dream! **** EXTRAS **** A Peaceful Setting Yet Close to ALL Amenities & Minutes to HWY 404!! House is Being Sold 'As-Is' & 'Where-Is', Seller Makes No Representations or Warranties on The Home Or Any Features. Septic Last Pumped Out Nov 2023. (id:51532)
Tags
| Property Summary |
|---|
| Building |
|---|
| Land |
|---|
| Level | Rooms | Dimensions |
|---|---|---|
| Main level | Living room | 3.07 m x 5.33 m |
| Kitchen | 3.07 m x 2.89 m | |
| Bedroom | 2.69 m x 3.22 m | |
| Bedroom 2 | 2.69 m x 2.23 m | |
| Laundry room | 3.12 m x 2.31 m | |
| Foyer | 1.21 m x 1.11 m |
| Features | |||||
|---|---|---|---|---|---|
| Carpet Free | Water Heater | ||||






























