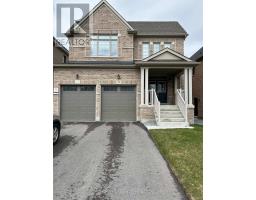173 ORIOLE DRIVE, East Gwillimbury, Ontario, CA
Address: 173 ORIOLE DRIVE, East Gwillimbury, Ontario
4 Beds3 Baths0 sqftStatus: Buy Views : 723
Price
$1,399,000
Summary Report Property
- MKT IDN9249589
- Building TypeHouse
- Property TypeSingle Family
- StatusBuy
- Added14 weeks ago
- Bedrooms4
- Bathrooms3
- Area0 sq. ft.
- DirectionNo Data
- Added On11 Aug 2024
Property Overview
Meticulously Renovated Detached Raised Bungalow Home In A Beautiful Green Neighborhood With No House In Front & At Back. Yet Conveniently Located Near Schools, Parks, Malls, Restaurants, Public Transportation, Hwy 11. Double Garage With Total 6 Parking Spaces. Large Deck Overlooking Huge Backyard With Above-Ground Pool & Roofed Gazebo. Newer Windows, Roof, A/C, Furnace 2019 & More. Spacious Finished Basement With Separate Entrance, Remodeled Bathroom & Full Kitchen. Pride Of Ownership With Potential Rental Income! **** EXTRAS **** Existing Appliances, Light Fixtures & Window Coverings. Open House Saturdays & Sundays 2-4PM. (id:51532)
Tags
| Property Summary |
|---|
Property Type
Single Family
Building Type
House
Storeys
1
Community Name
Holland Landing
Title
Freehold
Land Size
75.46 x 209.28 FT ; 270' X 130' Rear
Parking Type
Attached Garage
| Building |
|---|
Bedrooms
Above Grade
3
Below Grade
1
Bathrooms
Total
4
Interior Features
Flooring
Hardwood
Basement Features
Separate entrance
Basement Type
N/A (Finished)
Building Features
Features
Wooded area, Carpet Free, In-Law Suite
Foundation Type
Poured Concrete
Style
Detached
Architecture Style
Raised bungalow
Structures
Deck
Heating & Cooling
Cooling
Central air conditioning
Heating Type
Forced air
Utilities
Utility Sewer
Septic System
Water
Municipal water
Exterior Features
Exterior Finish
Brick
Pool Type
Above ground pool
Parking
Parking Type
Attached Garage
Total Parking Spaces
6
| Land |
|---|
Lot Features
Fencing
Fenced yard
| Level | Rooms | Dimensions |
|---|---|---|
| Lower level | Bedroom 4 | 3.63 m x 2.75 m |
| Living room | 4.94 m x 3.78 m | |
| Family room | 9.21 m x 3.91 m | |
| Kitchen | 3.04 m x 2.87 m | |
| Main level | Living room | 5.15 m x 3.7 m |
| Dining room | 3.02 m x 3.09 m | |
| Kitchen | 6.07 m x 2.42 m | |
| Primary Bedroom | 4.66 m x 3.17 m | |
| Bedroom 2 | 3.06 m x 3.83 m | |
| Bedroom 3 | 4.68 m x 2.93 m |
| Features | |||||
|---|---|---|---|---|---|
| Wooded area | Carpet Free | In-Law Suite | |||
| Attached Garage | Separate entrance | Central air conditioning | |||



















