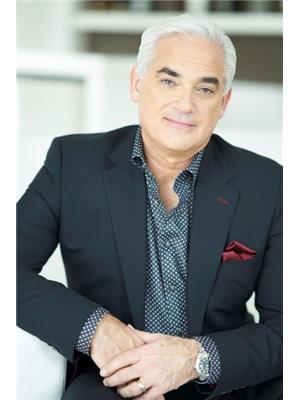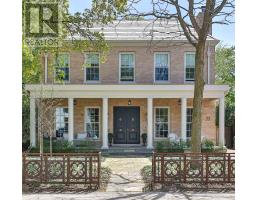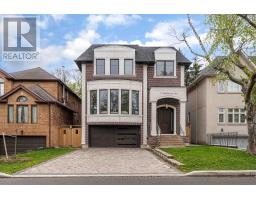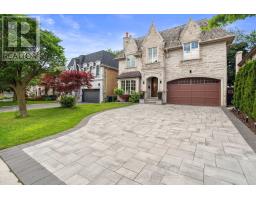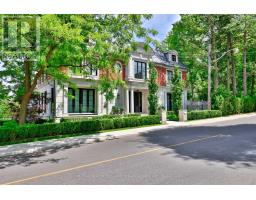83 BAYVIEW RIDGE, Toronto, Ontario, CA
Address: 83 BAYVIEW RIDGE, Toronto, Ontario
Summary Report Property
- MKT IDC8479578
- Building TypeHouse
- Property TypeSingle Family
- StatusBuy
- Added14 weeks ago
- Bedrooms5
- Bathrooms6
- Area0 sq. ft.
- DirectionNo Data
- Added On13 Aug 2024
Property Overview
Bayview Ridge Custom Residence On 3/4 Acre W/ Southern Exposure & Circular Drive. Chateau Style Home W/ Dramatic Curb Appeal Of 9000sf Of Living Area Nestled Amongst Mature Trees & Magnificent Lush Gardens. Spectacular Design By Renowned Architect Richard Wengle. Grand Living In Beautifully Proportioned Spaces W/ Exceptional Ceilings & Opulent Finishes. Inspired Interior Design By Walter Kraehling Bestows Distinctive Character & Ambiance To Each Rm. Classic Centre Hallway Connects Principle Rms & Opens To Stunning Backyard W/ Terrace, Estate Lawn, Pergola & Pond W/ Waterfall. Gather In Comfortable Family Rm W/ Marble FP Or Quiet Pine Paneled Library W/ Custom Bookcases. Exquisite Formal Living Rm & Dining Rm W/ Oak Flrs & Wainscoting. Perfect Chef's Kitchen W/ Bright Breakfast Area. Luxurious Primary Bedrm W/ Sitting Rm, Double-Sided Fireplace, Dressing Rm & Spa-Styled Ensuite. 4 Private Bedrm Suites + Nanny Quarters In Lower Level. A Remarkable Residence In Sophisticated Community. **** EXTRAS **** Elevator Space, Heated Kitchen Floor, Skylights, Temperature Controlled Built-In Garage, & Butler's Servery. (id:51532)
Tags
| Property Summary |
|---|
| Building |
|---|
| Level | Rooms | Dimensions |
|---|---|---|
| Second level | Primary Bedroom | 5.46 m x 4.5 m |
| Bedroom 2 | 5.03 m x 4.34 m | |
| Bedroom 3 | 4.47 m x 4.14 m | |
| Office | 4.95 m x 3.71 m | |
| Basement | Recreational, Games room | 9.68 m x 4.67 m |
| Games room | 7.37 m x 5.51 m | |
| Main level | Living room | 5.11 m x 4.09 m |
| Dining room | 5.49 m x 4.65 m | |
| Kitchen | 10.09 m x 4.57 m | |
| Family room | 5.51 m x 5.44 m | |
| Library | 4.6 m x 4.42 m | |
| Bedroom 4 | 4.42 m x 4.04 m |
| Features | |||||
|---|---|---|---|---|---|
| Wooded area | Garage | Central air conditioning | |||
































