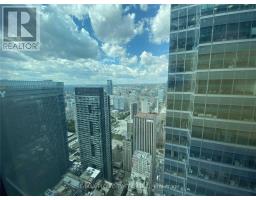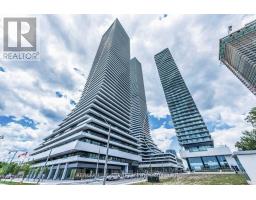1811 - 231 FORT YORK BOULEVARD, Toronto, Ontario, CA
Address: 1811 - 231 FORT YORK BOULEVARD, Toronto, Ontario
Summary Report Property
- MKT IDC9235394
- Building TypeApartment
- Property TypeSingle Family
- StatusRent
- Added14 weeks ago
- Bedrooms2
- Bathrooms2
- AreaNo Data sq. ft.
- DirectionNo Data
- Added On13 Aug 2024
Property Overview
Discover urban living at its finest in this stunning corner suite at Water Park City. This approximately 790 sqft gem boasts 2 bedrooms and 2 bathrooms, offering an optimal split layout for privacy and convenience. Step into an open-concept living and dining area adorned with elegant hardwood floors, seamlessly extending to a private balcony where you can enjoy the breathtaking city and lake views. The modern kitchen is a chef's delight, featuring sleek stainless steel appliances and ample counter space, perfect for culinary adventures. The master suite is a tranquil retreat, complete with a spacious closet and a luxurious ensuite bath. The second bedroom is equally inviting, and ideal for guests, a home office, or a personal sanctuary. This suite is designed for comfort and convenience, with in-suite laundry, parking, and a locker included in the rental price. Located in a vibrant neighborhood, you'll have the streetcar right at your doorstep, making commuting a breeze. Enjoy the convenience of being within walking distance of Loblaws, Liberty Village, and the bustling King Street, filled with trendy shops, restaurants, and entertainment options. For nature lovers, nearby walking and bike trails offer the perfect escape for outdoor activities. Don't miss this opportunity to experience the perfect blend of modern living and urban convenience at Water Park City. **** EXTRAS **** Building Amenities: Ample Visitors Parking, 24 Hour Concierge, Gym, Recreation Room. (id:51532)
Tags
| Property Summary |
|---|
| Building |
|---|
| Level | Rooms | Dimensions |
|---|---|---|
| Flat | Living room | 6.3 m x 3.25 m |
| Dining room | 6.3 m x 3.25 m | |
| Kitchen | 2.73 m x 2.02 m | |
| Primary Bedroom | 3.4 m x 3.2 m | |
| Bedroom 2 | 2.46 m x 2.35 m |
| Features | |||||
|---|---|---|---|---|---|
| Balcony | Underground | Dishwasher | |||
| Dryer | Microwave | Refrigerator | |||
| Stove | Washer | Window Coverings | |||
| Central air conditioning | Recreation Centre | Visitor Parking | |||
| Storage - Locker | |||||
















































