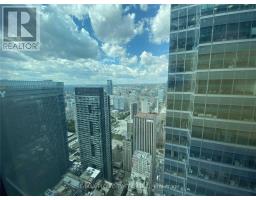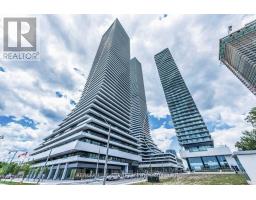707 - 5 DEFRIES STREET, Toronto, Ontario, CA
Address: 707 - 5 DEFRIES STREET, Toronto, Ontario
Summary Report Property
- MKT IDC9237739
- Building TypeApartment
- Property TypeSingle Family
- StatusRent
- Added14 weeks ago
- Bedrooms2
- Bathrooms1
- AreaNo Data sq. ft.
- DirectionNo Data
- Added On13 Aug 2024
Property Overview
Welcome to River & Fifth by Broccolini! Be the first to embrace the open-concept living in this 1 bedroom + den, 1 bath unit. The contemporary and premium finishes throughout provide a modern aesthetic, with a stylish kitchen featuring quartz countertops and stainless steel appliances. The versatile den offers flexibility for various uses. Situated in a prime location, River & Fifth is surrounded by cafes and cultural hotspots, making it an ideal setting for urban living. Additionally, its proximity to Toronto's top universities and hospitals adds to the convenience. With an impressive Walk Score of 82 and a Transit Score of 99, the location is ideally suited for city living, ensuring accessibility to various amenities and efficient transportation options. Make River & Fifth your home and experience a harmonious blend of style, convenience, and contemporary living. **** EXTRAS **** Amenities Include: Rooftop terrace with pool, poolside cabana, firepit, and outdoor dining stations, sports lounge with wet bar, Multi-Functional Fitness Centre: Cardio, Weights, Aerobics Equipment, Boxing and more! (id:51532)
Tags
| Property Summary |
|---|
| Building |
|---|
| Level | Rooms | Dimensions |
|---|---|---|
| Flat | Living room | 3.91 m x 3.98 m |
| Dining room | 3.91 m x 3.98 m | |
| Kitchen | 3.91 m x 3.98 m | |
| Den | 2.16 m x 2.31 m | |
| Primary Bedroom | 2.85 m x 3.1 m |
| Features | |||||
|---|---|---|---|---|---|
| Carpet Free | Underground | Dishwasher | |||
| Dryer | Microwave | Refrigerator | |||
| Stove | Washer | Central air conditioning | |||
| Storage - Locker | |||||
































