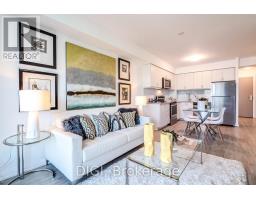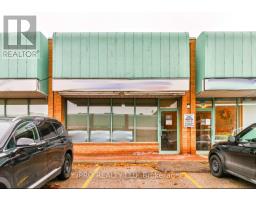801 - 55 SCOLLARD STREET, Toronto, Ontario, CA
Address: 801 - 55 SCOLLARD STREET, Toronto, Ontario
Summary Report Property
- MKT IDC9014164
- Building TypeApartment
- Property TypeSingle Family
- StatusRent
- Added14 weeks ago
- Bedrooms2
- Bathrooms2
- AreaNo Data sq. ft.
- DirectionNo Data
- Added On13 Aug 2024
Property Overview
Welcome to Four Seasons Private Residences, in the heart of Yorkville. This 1258 sq ft residence is on the north west corner ,and features floor to ceiling windows, with 10 foot ceilings. A welcoming marble foyer leads to a separate den with double doors, perfect for a home office or the occasional guest. An oversized living and dining room with polished hardwood floors provides generous entertaining space, opening to a 20 ft balcony ; the perfect spot to enjoy the afternoon sun . An open concept kitchen with marble island and countertops features top of the line built in appliances. The exceptionally large primary bedroom could be combined with a sitting area ,and has a marble spa like 5 piece ensuite ,and spacious walk in closet. Fabulous space for comfortable living with the best of services available at all times. **** EXTRAS **** Full amenities for all residents including full concierge services, valet parking, membership to the exclusive health club (gym, spa, indoor pool etc). One parking spot and one storage locker included. (id:51532)
Tags
| Property Summary |
|---|
| Building |
|---|
| Level | Rooms | Dimensions |
|---|---|---|
| Other | Living room | 6.1 m x 5.89 m |
| Dining room | Measurements not available | |
| Kitchen | 4.47 m x 2.13 m | |
| Den | 3.2 m x 2.14 m | |
| Primary Bedroom | 5.54 m x 4.65 m |
| Features | |||||
|---|---|---|---|---|---|
| Balcony | Underground | Cooktop | |||
| Dishwasher | Dryer | Freezer | |||
| Hood Fan | Microwave | Oven | |||
| Refrigerator | Washer | Window Coverings | |||
| Central air conditioning | Security/Concierge | Exercise Centre | |||
| Visitor Parking | Separate Electricity Meters | Storage - Locker | |||













































