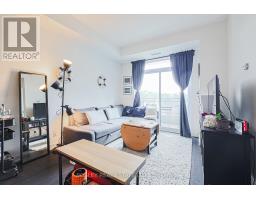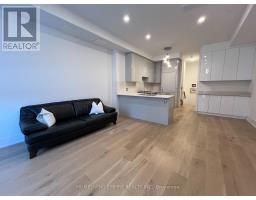3F - 36 HAZELTON AVENUE, Toronto C02, Ontario, CA
Address: 3F - 36 HAZELTON AVENUE, Toronto C02, Ontario
Summary Report Property
- MKT IDC9033375
- Building TypeApartment
- Property TypeSingle Family
- StatusRent
- Added18 weeks ago
- Bedrooms2
- Bathrooms2
- AreaNo Data sq. ft.
- DirectionNo Data
- Added On11 Jul 2024
Property Overview
Perfect Yorkville Home In The Coveted Boutique Building At 36 Hazelton. Sunfilled West Facing, With Two Terraces (Yes You Can Bbq!) , Floor To Ceiling Glass And 10 Ft Ceilings. This is two stories, well planned with entertaining space on the main floor and private space on the bedroom level. Generous open concept with large living and dining area, modern kitchen with centre island for morning coffee, all overlooking a well sized west facing balcony. Floor to ceiling windows, 10ft ceiling height, romantic gas fireplace. The lower level features the tall bright west facing view with a large private terrace, a family room or home office leads to a large bedroom and decadent spa like ensuite. Fully furnished and equipped, perfect for a busy executive who wants a full service lifestyle. Concierge and valet parking included, and just steps to the finest dining, shopping and galleries. **** EXTRAS **** Move In Ready. Amenities Include Valet Parking (1 Parking Spot Included), Concierge Service, Fully Equipped Gym. Incredible Location In The Heart Of All The Best Restaurants And Shops. Approx 1300 Sq Ft . See Attached Floor Plan. (id:51532)
Tags
| Property Summary |
|---|
| Building |
|---|
| Level | Rooms | Dimensions |
|---|---|---|
| Lower level | Den | 3.68 m x 3.3 m |
| Primary Bedroom | 3.66 m x 3.35 m | |
| Main level | Foyer | Measurements not available |
| Living room | 6.02 m x 3.91 m | |
| Dining room | Measurements not available | |
| Kitchen | 3.13 m x 2.21 m |
| Features | |||||
|---|---|---|---|---|---|
| Underground | Walk out | Central air conditioning | |||
| Security/Concierge | Exercise Centre | Recreation Centre | |||
| Visitor Parking | Fireplace(s) | Separate Electricity Meters | |||
| Storage - Locker | |||||
















































