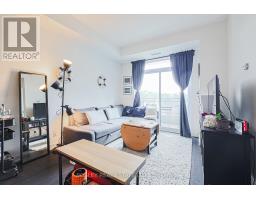TH3 - 270 DAVENPORT ROAD, Toronto C02, Ontario, CA
Address: TH3 - 270 DAVENPORT ROAD, Toronto C02, Ontario
3 Beds3 BathsNo Data sqftStatus: Rent Views : 444
Price
$5,900
Summary Report Property
- MKT IDC9042353
- Building TypeRow / Townhouse
- Property TypeSingle Family
- StatusRent
- Added18 weeks ago
- Bedrooms3
- Bathrooms3
- AreaNo Data sq. ft.
- DirectionNo Data
- Added On17 Jul 2024
Property Overview
New Spacious Luxurious 3-Storey Townhome Exposing to South A lot Natural Lights In Downtown Toronto Annex Yorkville Neighborhood, Soaring 10ft ceilings on main & 9ft on the other levels Hardwood Floor Throughout. Open Concept Modern Kitchen, Gas Stove, Quartz Counters. Ample Cabinet Space. Bright 3 Bedrooms W/3Bathrooms, Oversize Primary Bedroom Boasts A 5-Piece Ensuite & Large Double Closet. A Spectacular Private Rooftop Terrace Offers Stunning Views, With Gas Hookup For Entertaining. Direct Garage Access From Basement. **** EXTRAS **** Gas Stove, B/I Oven, B/I Fridge, B/I Dishwasher And Microwave, Washer And Dryer. including One Parking; * 2nd parking avaible at $200/m Extra (id:51532)
Tags
| Property Summary |
|---|
Property Type
Single Family
Building Type
Row / Townhouse
Community Name
Annex
Title
Condominium/Strata
Parking Type
Underground
| Building |
|---|
Bedrooms
Above Grade
3
Bathrooms
Total
3
Partial
1
Interior Features
Flooring
Hardwood
Building Features
Architecture Style
Multi-level
Building Amenities
Security/Concierge, Exercise Centre, Party Room
Heating & Cooling
Cooling
Central air conditioning
Heating Type
Forced air
Exterior Features
Exterior Finish
Brick
Neighbourhood Features
Community Features
Pet Restrictions
Amenities Nearby
Park, Public Transit, Schools
Maintenance or Condo Information
Maintenance Management Company
First Service Residential
Parking
Parking Type
Underground
Total Parking Spaces
1
| Level | Rooms | Dimensions |
|---|---|---|
| Second level | Primary Bedroom | Measurements not available |
| Third level | Bedroom 2 | Measurements not available |
| Bedroom 3 | Measurements not available | |
| Main level | Living room | Measurements not available |
| Dining room | Measurements not available | |
| Kitchen | Measurements not available |
| Features | |||||
|---|---|---|---|---|---|
| Underground | Central air conditioning | Security/Concierge | |||
| Exercise Centre | Party Room | ||||












































