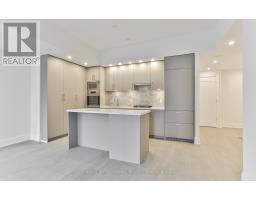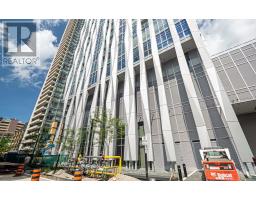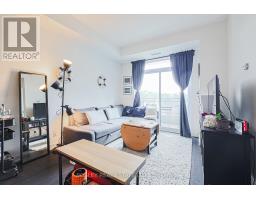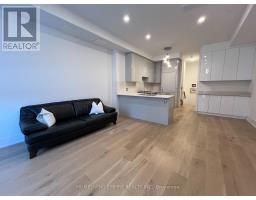1402 - 80 YORKVILLE AVENUE, Toronto C02, Ontario, CA
Address: 1402 - 80 YORKVILLE AVENUE, Toronto C02, Ontario
Summary Report Property
- MKT IDC9020828
- Building TypeApartment
- Property TypeSingle Family
- StatusRent
- Added19 weeks ago
- Bedrooms2
- Bathrooms2
- AreaNo Data sq. ft.
- DirectionNo Data
- Added On10 Jul 2024
Property Overview
A spectacular unit is finally available in one of Yorkville's finest luxury buildings for those seeking luxury and quiet elegance. Unit 1402 at 80 Yorkville is a beautifully upgraded home. It is equipped with very high-end appliances, a lovely custom kitchen, and two terrace sized balconies. Enjoy all amenities Yorkville has to offer right at your front door. Grocery stores, entertainment, fine restaurants, and transportation are all within a stones throw away. This corner layout with split bedrooms creates a practical flow and ample sunlight throughout the unit. One parking space included. You will find a sumptuous primary bedroom with its own en-suite and three closets. This is a boutique luxury building with attentive 24 hour concierge service as well as valet parking. **** EXTRAS **** Stainless Steel Subzero Fridge W/2 Freezer Drawers, Wolf Gas Cooktop, Wall Oven Plus Microwave/Convection, Miele B/I Dishwasher, Kitchen W/ French Pocket Doors, Master Ensuite W/2 Separate Vanities & Private Balcony.Fireplace. Valet Parking (id:51532)
Tags
| Property Summary |
|---|
| Building |
|---|
| Level | Rooms | Dimensions |
|---|---|---|
| Ground level | Foyer | 4.26 m x 2.42 m |
| Living room | 6.67 m x 6.72 m | |
| Dining room | 6.67 m x 6.72 m | |
| Kitchen | 4.57 m x 3.07 m | |
| Primary Bedroom | 5.21 m x 4.02 m | |
| Bedroom 2 | 4.28 m x 3.1 m |
| Features | |||||
|---|---|---|---|---|---|
| Balcony | Underground | Central air conditioning | |||
| Security/Concierge | Exercise Centre | Party Room | |||
| Recreation Centre | Visitor Parking | ||||






















































