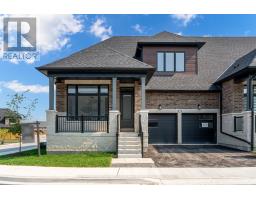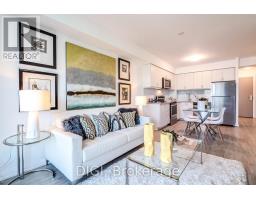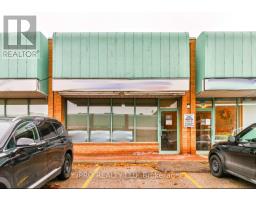G03 - 70 FOREST MANOR ROAD, Toronto, Ontario, CA
Address: G03 - 70 FOREST MANOR ROAD, Toronto, Ontario
Summary Report Property
- MKT IDC9256153
- Building TypeApartment
- Property TypeSingle Family
- StatusRent
- Added14 weeks ago
- Bedrooms2
- Bathrooms1
- AreaNo Data sq. ft.
- DirectionNo Data
- Added On15 Aug 2024
Property Overview
Discover urban living at its finest in this beautifully designed 1+1 unit condo. The open-concept layout seamlessly integrates the living, dining, and kitchen areas, creating a spacious and inviting atmosphere that's ideal for both relaxation after a work day and entertaining on the weekends. Step outside from your expansive living room to enjoy the lush, meticulously maintained gardens, providing a serene escape right at your doorstep. The condo boasts direct subway access from the buildings main entrance, making your commute effortless. Located in an excellent area, this condo is just minutes away from Hwy 401/404, premier shopping destinations, and all the amenities you could wish for, ensuring that everything you need is always within reach. The generous master bedroom is a true retreat, featuring floor-to-ceiling windows that flood the space with natural light, along with a double closet that offers ample storage. The den area can easily be used as a work from home space or a second bedroom. The airy, open kitchen is a chef's delight, equipped with sleek granite countertops and updated appliances, perfect for preparing meals and entertaining guests. Settle in and enjoy everything this inviting condo has to offer. **** EXTRAS **** 1 Parking + 1 Locker. Unbeatable Location. (id:51532)
Tags
| Property Summary |
|---|
| Building |
|---|
| Level | Rooms | Dimensions |
|---|---|---|
| Ground level | Living room | 5.07 m x 3.13 m |
| Dining room | 5.07 m x 3.13 m | |
| Primary Bedroom | 4.07 m x 2.64 m | |
| Den | 2.99 m x 2.85 m | |
| Kitchen | 3.31 m x 3.14 m |
| Features | |||||
|---|---|---|---|---|---|
| Carpet Free | Underground | Dishwasher | |||
| Dryer | Microwave | Refrigerator | |||
| Stove | Washer | Central air conditioning | |||
| Security/Concierge | Exercise Centre | Recreation Centre | |||
| Visitor Parking | Storage - Locker | ||||







































