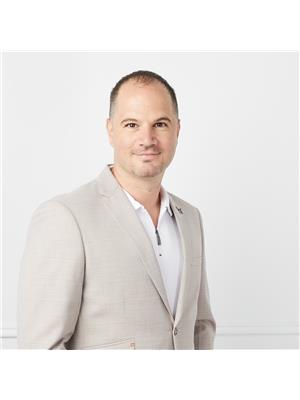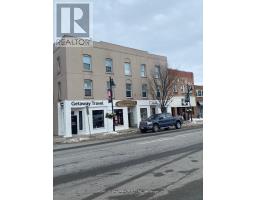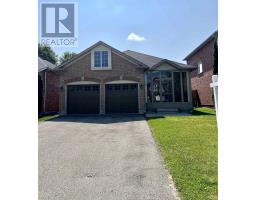23 VERN ROBERTSON GATE, Uxbridge, Ontario, CA
Address: 23 VERN ROBERTSON GATE, Uxbridge, Ontario
Summary Report Property
- MKT IDN9251075
- Building TypeRow / Townhouse
- Property TypeSingle Family
- StatusRent
- Added14 weeks ago
- Bedrooms4
- Bathrooms3
- AreaNo Data sq. ft.
- DirectionNo Data
- Added On12 Aug 2024
Property Overview
Welcome to the pinnacle of modern living at this exquisite 2400sqft *End Unit Townhouse* accented with top-of-the-line finishes. Marvel at the lofted ceiling area in the living room, that seamlessly connects the ground floor to the second level, amplifying the sense of space & airiness. With 4 beds and 3 baths, including a main floor primary suite, this home offers the utmost in convenience & versatility. Experience the joy of everyday living bathed in natural light, courtesy of expansive windows. Whether entertaining guests or simply unwinding after a long day, the open-concept design ensures effortless flow & connectivity between living spaces. For the discerning chef, the gourmet kitchen awaits, equipped with modern appliances, ample storage, & sleek stone countertops. Beyond the confines of this exquisite abode, embrace a lifestyle defined by convenience and tranquility. Explore the vibrant community of Uxbridge, with its charming shops, scenic parks, & trails just moments away. Short term lease up to 6 months. **** EXTRAS **** *Premium Corner Lot * 2400 SqFt Above Grade * Walkout Basement - Fit for Separate Apartment or Bright & Open Rec Room * Double Car Garage + 2 Car Driveway * Upgraded Finishes * Main Floor Laundry * Open & Flowing Layout * Upgraded Fixtures* (id:51532)
Tags
| Property Summary |
|---|
| Building |
|---|
| Level | Rooms | Dimensions |
|---|---|---|
| Second level | Bedroom 2 | 3.32 m x 5.38 m |
| Bedroom 3 | 3.67 m x 4.51 m | |
| Loft | 5.73 m x 4 m | |
| Basement | Recreational, Games room | 10.7 m x 8.53 m |
| Main level | Office | 3.23 m x 3.03 m |
| Primary Bedroom | 3.35 m x 5.27 m | |
| Kitchen | 5.53 m x 2.58 m | |
| Living room | 4.54 m x 4.29 m | |
| Mud room | 1.88 m x 2.09 m |
| Features | |||||
|---|---|---|---|---|---|
| In suite Laundry | Garage | Dishwasher | |||
| Dryer | Hood Fan | Microwave | |||
| Refrigerator | Stove | Washer | |||
| Central air conditioning | |||||
























































