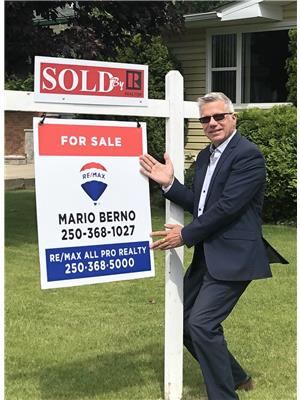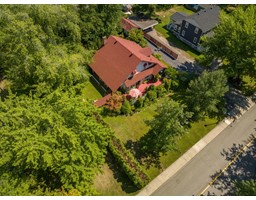3487 LABURNUM DRIVE, Trail, British Columbia, CA
Address: 3487 LABURNUM DRIVE, Trail, British Columbia
4 Beds3 Baths3153 sqftStatus: Buy Views : 157
Price
$572,000
Summary Report Property
- MKT ID2477890
- Building TypeHouse
- Property TypeSingle Family
- StatusBuy
- Added14 weeks ago
- Bedrooms4
- Bathrooms3
- Area3153 sq. ft.
- DirectionNo Data
- Added On14 Aug 2024
Property Overview
Your very own field of dreams! You are going to love this 4 bedroom, 3 bathroom family home situated on just over 1/2 acre in the popular Glenmerry subdivision! Features include new kitchen and bathroom, newer roofs, new high efficiency furnace & central A/C, new paint inside and out, and updated windows throughout! You are also going to thoroughly enjoy the the generous room sizes, the hardwood flooring, new appliances, the outdoor entertainment area with hot tub, the huge carport and RV parking! Bonus: the basement could easily be converted into a suite with its own separate entrance. Call your Realtor today and make this awesome family home, that is so close to the new elementary school, yours today! (id:51532)
Tags
| Property Summary |
|---|
Property Type
Single Family
Building Type
House
Square Footage
3153 sqft
Community Name
Trail
Title
Freehold
Land Size
22651 sqft
Built in
1951
| Building |
|---|
Bathrooms
Total
4
Interior Features
Appliances Included
Hot Tub
Flooring
Hardwood, Vinyl
Basement Features
Walk out
Basement Type
Full (Partially finished)
Building Features
Features
Central location, Flat site, Other, Central island, Level, Private Yard
Foundation Type
Concrete
Construction Material
Wood frame
Square Footage
3153 sqft
Heating & Cooling
Cooling
Central air conditioning
Heating Type
Forced air
Utilities
Utility Type
Sewer(Available)
Water
Municipal water
Exterior Features
Exterior Finish
Stucco
Neighbourhood Features
Community Features
Family Oriented
Amenities Nearby
Ski area, Stores, Schools, Golf Nearby, Recreation Nearby, Public Transit, Airport, Park, Shopping
Parking
Total Parking Spaces
6
| Level | Rooms | Dimensions |
|---|---|---|
| Above | Bedroom | 15'2 x 12 |
| Full bathroom | Measurements not available | |
| Bedroom | 15'2 x 12 | |
| Lower level | Bedroom | 12 x 11'1 |
| Full bathroom | Measurements not available | |
| Workshop | 11'1 x 9 | |
| Laundry room | 11'2 x 8'6 | |
| Storage | 6 x 4'2 | |
| Utility room | 11'10 x 11'3 | |
| Main level | Kitchen | 22'7 x 12 |
| Dining room | 12 x 10 | |
| Living room | 17'7 x 15 | |
| Bedroom | 12 x 12'1 | |
| Full bathroom | Measurements not available | |
| Balcony | 20 x 17'4 |
| Features | |||||
|---|---|---|---|---|---|
| Central location | Flat site | Other | |||
| Central island | Level | Private Yard | |||
| Hot Tub | Walk out | Central air conditioning | |||


































































