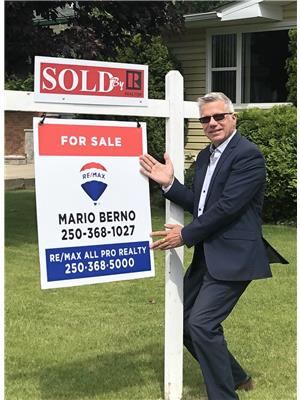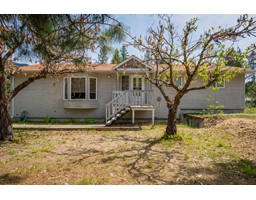1583 ODE ROAD, Christina Lake, British Columbia, CA
Address: 1583 ODE ROAD, Christina Lake, British Columbia
Summary Report Property
- MKT ID2478887
- Building TypeHouse
- Property TypeSingle Family
- StatusBuy
- Added14 weeks ago
- Bedrooms2
- Bathrooms2
- Area1296 sq. ft.
- DirectionNo Data
- Added On12 Aug 2024
Property Overview
Welcome to 1583 Ode Road in beautiful Christina Lake, BC - your perfect haven combining serene living with vibrant community life! This charming 3 bd home offers comfort, style, and a prime location steps away from the popular pickle ball courts, elementary school, and community hall! This property is ideally located on a double corner lot, a short walk to the sandy shores of Christina Lake, the warmest tree-lined lake in Western Canada. Enjoy sun-soaked days swimming, kayaking, or lounging by the water. Featuring 3 bedrooms and 2 full bathrooms, this home provides ample space for family and guests. The bright, open living areas are perfect for entertaining, while the well-appointed kitchen offers modern appliances and plenty of counter space for culinary adventures. Step outside to your private backyard oasis, ideal for summer barbecues, gardening, or unwinding after a day on the lake. Christina Lake is renowned for outdoor recreation, from hiking and biking to boating and fishing. The close-knit community and stunning natural beauty make it a sought-after destination for year-round living or vacation retreats. Don't miss your chance to own a piece of paradise at 1583 Ode Road. Contact your REALTOR(r) today to schedule a viewing and experience all that this exceptional property and location have to offer! (id:51532)
Tags
| Property Summary |
|---|
| Building |
|---|
| Level | Rooms | Dimensions |
|---|---|---|
| Main level | Kitchen | 12 x 10 |
| Dining room | 9 x 9 | |
| Living room | 17 x 14 | |
| Laundry room | 8 x 8 | |
| Dining room | 11'4 x 8'8 | |
| Bedroom | 14'8 x 11'6 | |
| Bedroom | 13 x 12 | |
| Full bathroom | Measurements not available | |
| Full bathroom | Measurements not available | |
| Dining nook | 8'6 x 8'6 |
| Features | |||||
|---|---|---|---|---|---|
| Central location | Corner Site | Flat site | |||
| Level | Unknown | ||||























































