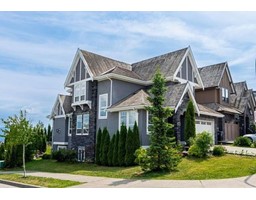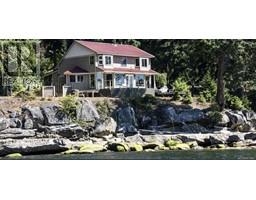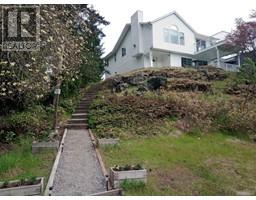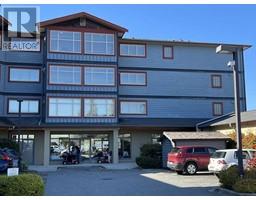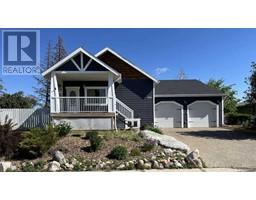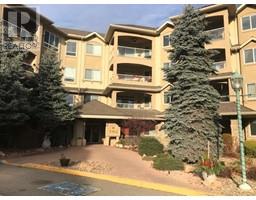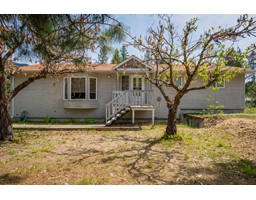1601 BEECH ROAD, Christina Lake, British Columbia, CA
Address: 1601 BEECH ROAD, Christina Lake, British Columbia
Summary Report Property
- MKT ID2475716
- Building TypeHouse
- Property TypeSingle Family
- StatusBuy
- Added13 weeks ago
- Bedrooms3
- Bathrooms2
- Area1550 sq. ft.
- DirectionNo Data
- Added On19 Aug 2024
Property Overview
For more information, click the Brochure button below. Private 3-bedroom, 2 full bathrooms rancher in Christina Lake. Vaulted ceiling throughout the house. Kitchen has a walk in pantry and and an adjoining laundry room. Large master bedroom with walk-in closet and full ensuite. Hot water on demand. This property boasts a functional rock creek water feature. Fully irrigated, completely private and fenced yard including a remote-controlled metal gate. Outside you will find a large covered deck 36' 6" X 9' 11" for summertime entertaining, along with gas hook-up for your BBQ, 12' X 12' lit gazebo, large fire pit area, along with a stamped concrete patio. The gazebo and outside deck are equipped with misters to keep you cool on those hot summer days. Double car garage, (18' x 22' 11" & 12' x 18' 3") boasts a wood burning stove with wet bar plus another full bathroom. Adjoining large carport (16' 6" x 22' 11") has plenty of room to store all your toys. Ample parking for your boat or RV as well as 30 amp plugin. There are several outbuildings including a tool shed (12' 3" x 8' 2"), insulated and wired guest accommodations (10' 4" x 10' 4"), wood shed and storage room (17' x 7' 9") and "Sunset Lounge" (15' x 8' 1")entertaining area. Beautifully maintained home! All measurements are approximate. (id:51532)
Tags
| Property Summary |
|---|
| Building |
|---|
| Land |
|---|
| Level | Rooms | Dimensions |
|---|---|---|
| Main level | Ensuite | Measurements not available |
| Full bathroom | Measurements not available | |
| Primary Bedroom | 12'4 x 15'2 | |
| Bedroom | 11'8 x 8'9 | |
| Bedroom | 12'4 x 10'3 | |
| Kitchen | 12'4 x 11'3 | |
| Living room | 22 x 12'5 | |
| Dining room | 11'1 x 13'3 | |
| Laundry room | 8'10 x 7'2 | |
| Other | 8'9 x 4 |
| Features | |||||
|---|---|---|---|---|---|
| Hillside | Park setting | Private setting | |||
| Wooded area | Corner Site | Sloping | |||
| Other | Skylight | Pole sign | |||
| Private Yard | Treed Lot | Dryer | |||
| Microwave | Refrigerator | Washer | |||
| Window Coverings | Dishwasher | Stove | |||
| Unknown | Central air conditioning | Storage - Locker | |||



























