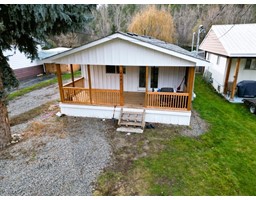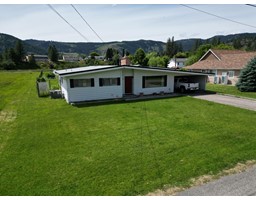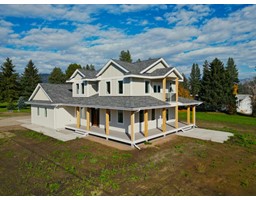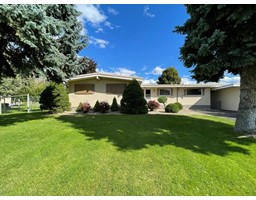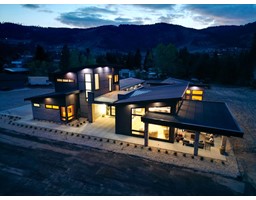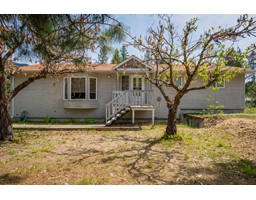25 WILSON ROAD, Christina Lake, British Columbia, CA
Address: 25 WILSON ROAD, Christina Lake, British Columbia
Summary Report Property
- MKT ID2478439
- Building TypeHouse
- Property TypeSingle Family
- StatusBuy
- Added18 weeks ago
- Bedrooms3
- Bathrooms3
- Area2535 sq. ft.
- DirectionNo Data
- Added On16 Jul 2024
Property Overview
Welcome to 25 Wilson Road, a remarkable property offering an exceptional blend of indoor comfort and outdoor serenity. Nestled on a spacious double lot adjacent to government land, this home provides a unique opportunity for tranquil living just moments away from Christina Lake and its pristine beaches. Step into the expansive outdoor living space where a professionally landscaped yard, adorned with majestic spruce and cedar, creates a natural oasis. The pergola with integrated electrical outlets sets the stage for cozy evenings by the fire pit or festive gatherings under twinkling Christmas lights--a true delight in every season. Inside, the meticulously constructed house features six-inch walls and triple pane windows, embodying timeless durability and energy efficiency. The Tagsten concrete tile roof, boasting a fifty-year warranty, adds European charm and reliability to the home's aesthetic. The interior seamlessly combines functionality with elegance. A sunken living room with a vaulted cedar ceiling and a custom 'dry-stack' natural rock fireplace offers a warm welcome, complemented by newly carpeted bedrooms and a master suite featuring a luxurious six-foot Jacuzzi tub. For the culinary enthusiast, the kitchen is a masterpiece with German-crafted solid oak cabinets, top-of-the-line appliances including a Kenmore Elite fridge and Kitchen Aid stove, and tiled countertops that promise durability and ease of maintenance. Downstairs, you will find a dedicated wine room, small utility room, large furnace room. (id:51532)
Tags
| Property Summary |
|---|
| Building |
|---|
| Level | Rooms | Dimensions |
|---|---|---|
| Above | Recreation room | 29'2 x 22'3 |
| Main level | Primary Bedroom | 14'10 x 12'10 |
| Bedroom | 12 x 10'3 | |
| Full bathroom | Measurements not available | |
| Kitchen | 14'11 x 10'4 | |
| Family room | 14'11 x 15 | |
| Ensuite | Measurements not available | |
| Bedroom | 10'2 x 10'3 | |
| Partial bathroom | Measurements not available | |
| Dining room | 17'8 x 11'1 | |
| Living room | 15'7 x 14'10 | |
| Laundry room | 12'9 x 6'9 |
| Features | |||||
|---|---|---|---|---|---|
| Park setting | Flat site | Other | |||
| Level | Dryer | Microwave | |||
| Refrigerator | Washer | Central Vacuum | |||
| Window Coverings | Jetted Tub | Dishwasher | |||
| Gas stove(s) | Separate entrance | Central air conditioning | |||

























































