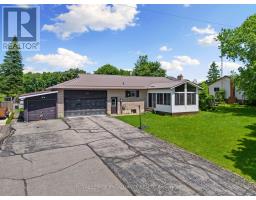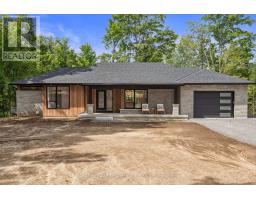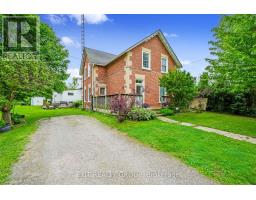35 WILDROSE CIRCLE, Trent Hills, Ontario, CA
Address: 35 WILDROSE CIRCLE, Trent Hills, Ontario
Summary Report Property
- MKT IDX9247648
- Building TypeHouse
- Property TypeSingle Family
- StatusBuy
- Added14 weeks ago
- Bedrooms2
- Bathrooms2
- Area0 sq. ft.
- DirectionNo Data
- Added On11 Aug 2024
Property Overview
This lovely bungalow is situated on just over an acre in quiet rural Cedar Shores, close to boat launch to the Trent River. Was built in 2019 with an insulated concrete foundation and metal roof. Everything you need is located on the main floor. Spacious primary bedroom with patio doors to back deck and private back yard. 2nd bedroom, 1.5 baths, laundry and open concept kitchen, dining and living area. Plus the attached garage with 2 man doors and direct entry to the rest of the house has recently been fully insulated, drywalled and set up as a ""Man Cave"" but will suit whatever your needs are, check it out in the 3D tour! **** EXTRAS **** Includes the portable garage with heavy duty 17 mil cover to store all your toys. Basement is great storage but height is 5'8\". Excellent Drilled well with report showing 30 GPM's! (id:51532)
Tags
| Property Summary |
|---|
| Building |
|---|
| Land |
|---|
| Level | Rooms | Dimensions |
|---|---|---|
| Main level | Kitchen | 3.19 m x 2.59 m |
| Living room | 3.77 m x 3.75 m | |
| Primary Bedroom | 6.96 m x 3.64 m | |
| Bedroom | 3.09 m x 3.04 m | |
| Ground level | Recreational, Games room | 6.96 m x 4 m |
| Features | |||||
|---|---|---|---|---|---|
| Cul-de-sac | Wooded area | Carpet Free | |||
| Sump Pump | Attached Garage | Water softener | |||
| Dryer | Refrigerator | Stove | |||
| Washer | Central air conditioning | ||||


























































