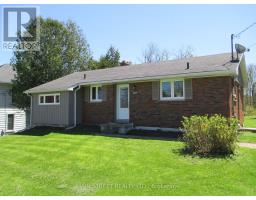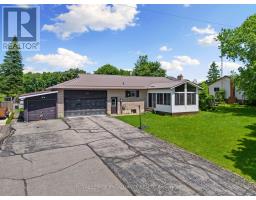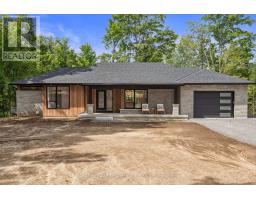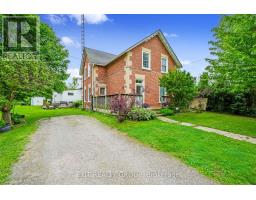378 COUNTY RD. 38 ROAD, Trent Hills, Ontario, CA
Address: 378 COUNTY RD. 38 ROAD, Trent Hills, Ontario
Summary Report Property
- MKT IDX8104314
- Building TypeHouse
- Property TypeSingle Family
- StatusBuy
- Added22 weeks ago
- Bedrooms3
- Bathrooms3
- Area0 sq. ft.
- DirectionNo Data
- Added On18 Jun 2024
Property Overview
IN-TOWN WATERFRONT HOME on a LARGE LOT! Combine your dreams of owning a home and a cottage in a small town setting with services within walking distance. Beautiful bamboo floors on the main floor adorn the LR, DR and main floor BR. Prepare meals in your updated kitchen with newer appliances & a view of the water from the prep area. A wood-burning FP on the main level provides warmth and ambiance on cooler days and nights while the gas FP on the lower level provides instant heat whenever desired! A main level deck overlooking the water extends the full length of the house with access to the home via 2 sets of patio doors leading to the LR or principal BR. The main BR also enjoys vaulted ceilings, a double closet, ensuite with jacuzzi tub and access to the laundry area. Two further BRs, a small hobby area, utility area, and FR with FP and walk-out complete the lower level. This home could be your waterfront playground-swim, boat, fish, or just relax! Make this house your next home! **** EXTRAS **** Full legal description: LT 18 BLK NORTH PL 60 SEYMOUR; PT LT 17, 19 BLK NORTH PL 60 SEYMOUR PT 1 & 2 38R1083; MUNICIPALITY OF TRENT HILLS (id:51532)
Tags
| Property Summary |
|---|
| Building |
|---|
| Level | Rooms | Dimensions |
|---|---|---|
| Lower level | Bathroom | 2.43 m x 2.18 m |
| Family room | 5.4 m x 4.36 m | |
| Bedroom 2 | 5.46 m x 3.7 m | |
| Bedroom 3 | 4.31 m x 3.49 m | |
| Main level | Foyer | Measurements not available |
| Kitchen | 2.97 m x 2.76 m | |
| Living room | 6.19 m x 4.19 m | |
| Dining room | 3.26 m x 2.88 m | |
| Primary Bedroom | 6.12 m x 3.79 m | |
| Bathroom | 2.78 m x 2.16 m | |
| Bathroom | 2.14 m x 1.61 m |
| Features | |||||
|---|---|---|---|---|---|
| Attached Garage | Dishwasher | Dryer | |||
| Garburator | Microwave | Range | |||
| Refrigerator | Stove | Washer | |||
| Walk out | Central air conditioning | ||||
























































