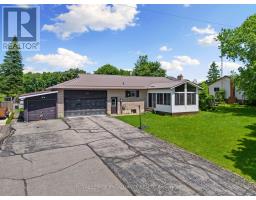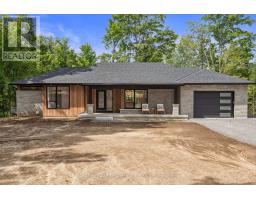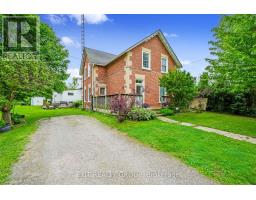412 HAIGS REACH ROAD, Trent Hills, Ontario, CA
Address: 412 HAIGS REACH ROAD, Trent Hills, Ontario
Summary Report Property
- MKT IDX9011670
- Building TypeHouse
- Property TypeSingle Family
- StatusBuy
- Added13 weeks ago
- Bedrooms2
- Bathrooms1
- Area0 sq. ft.
- DirectionNo Data
- Added On20 Aug 2024
Property Overview
Welcome to your private waterfront oasis that you will never want to leave! Features include 200 feet of waterfrontage, 3 docks, boat launch a 2 bedroom cottage (that could easily be 3 bedrooms) a 1 bedroom bunkie with a kitchen and located on a year round municipal maintained road. There are 2 propane fireplaces, main floor laundry and a heated water line (with UV). The kitchen is gorgeous with ample cabinetry and breakfast nook. There a 3 patio door walk outs. The flooring is ceramic tile and linoleum. The views are amazing at this unique property and the land lease is with Parks Canada. Land lease fee of $6,473.22 annually to Parks Canada. Please note that conventional financing is not available due to the Land Lease to Parks Canada. Property being sold in ""AS IS CONDITION"" **** EXTRAS **** Land Lease Fee $6,473.22 annually and renews every 5 years (id:51532)
Tags
| Property Summary |
|---|
| Building |
|---|
| Level | Rooms | Dimensions |
|---|---|---|
| Lower level | Family room | 3.41 m x 4.76 m |
| Ground level | Living room | 3.4 m x 5.76 m |
| Dining room | 5.75 m x 3.5 m | |
| Kitchen | 2.58 m x 4.33 m | |
| Primary Bedroom | 3.1 m x 3.98 m | |
| Bedroom 2 | 3.53 m x 2.35 m | |
| Laundry room | 3.1 m x 1.86 m | |
| Foyer | 1.14 m x 2.45 m |
| Features | |||||
|---|---|---|---|---|---|
| Irregular lot size | Walk out | Wall unit | |||
| Fireplace(s) | |||||





























































