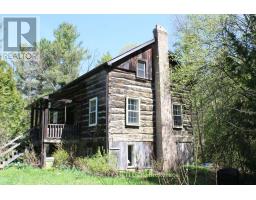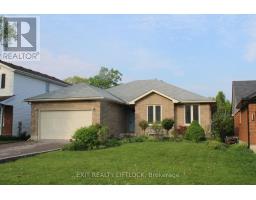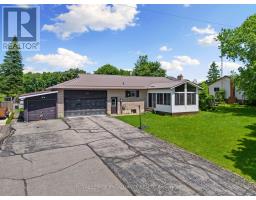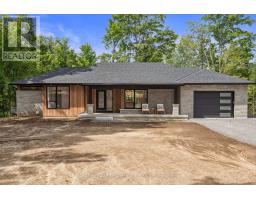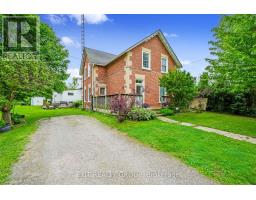60 PERCY LANE, Trent Hills, Ontario, CA
Address: 60 PERCY LANE, Trent Hills, Ontario
3 Beds3 Baths0 sqftStatus: Buy Views : 86
Price
$899,000
Summary Report Property
- MKT IDX8292290
- Building TypeHouse
- Property TypeSingle Family
- StatusBuy
- Added13 weeks ago
- Bedrooms3
- Bathrooms3
- Area0 sq. ft.
- DirectionNo Data
- Added On19 Aug 2024
Property Overview
Secluded hilltop home with a view for miles. 50 acres with woods, a pond, creek flowing through a ravine, and farmland. The home is suited for entertaining both inside and out, walkouts to decks and patios, different areas and buildings to sit and enjoy, large lawn and gardens. A lap pool to stay in shape, backup generator just in case. Pre-inspection available. (id:51532)
Tags
| Property Summary |
|---|
Property Type
Single Family
Building Type
House
Storeys
1
Community Name
Campbellford
Land Size
2189.25 x 50.116 FT|50 - 100 acres
Parking Type
Attached Garage
| Building |
|---|
Bedrooms
Above Grade
2
Below Grade
1
Bathrooms
Total
3
Interior Features
Appliances Included
Water softener, Dishwasher, Dryer, Freezer, Refrigerator, Stove, Washer
Basement Features
Walk out
Basement Type
Full (Finished)
Building Features
Features
Ravine, Rolling, Conservation/green belt, Country residential
Foundation Type
Block
Architecture Style
Bungalow
Heating & Cooling
Cooling
Central air conditioning
Heating Type
Forced air
Utilities
Utility Sewer
Septic System
Exterior Features
Exterior Finish
Brick, Wood
Pool Type
Indoor pool
Parking
Parking Type
Attached Garage
Total Parking Spaces
12
| Land |
|---|
Other Property Information
Zoning Description
Rural Residential
| Level | Rooms | Dimensions |
|---|---|---|
| Basement | Utility room | 4.29 m x 2.95 m |
| Bathroom | 1.84 m x 2.31 m | |
| Recreational, Games room | 3.96 m x 8.71 m | |
| Bedroom | 4.04 m x 4.49 m | |
| Sunroom | 2.58 m x 6.74 m | |
| Laundry room | 4.31 m x 5.37 m | |
| Main level | Living room | 4.28 m x 5.57 m |
| Kitchen | 4.36 m x 5.59 m | |
| Dining room | 4.3 m x 3.34 m | |
| Sunroom | 5.09 m x 3.31 m | |
| Primary Bedroom | 4.28 m x 3.9 m | |
| Bedroom | 3.34 m x 3.32 m |
| Features | |||||
|---|---|---|---|---|---|
| Ravine | Rolling | Conservation/green belt | |||
| Country residential | Attached Garage | Water softener | |||
| Dishwasher | Dryer | Freezer | |||
| Refrigerator | Stove | Washer | |||
| Walk out | Central air conditioning | ||||








































