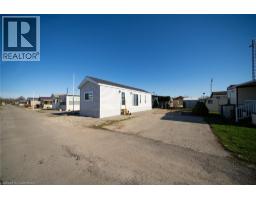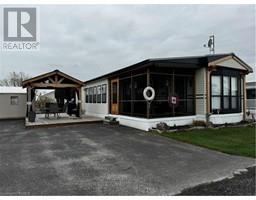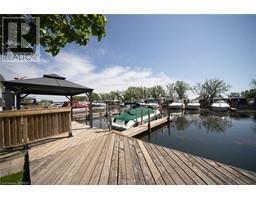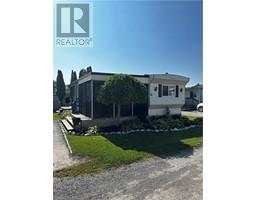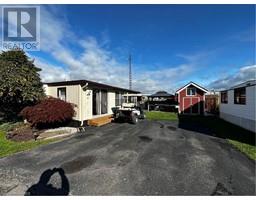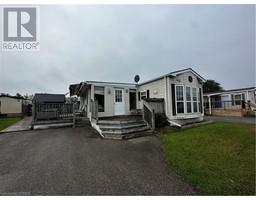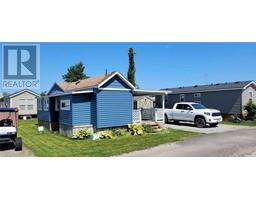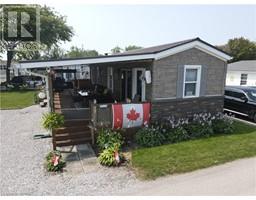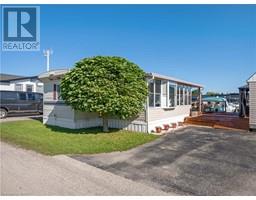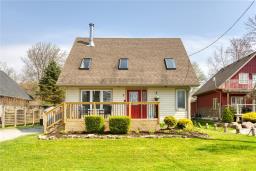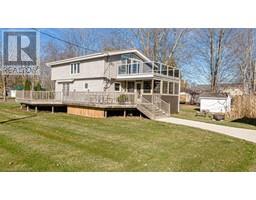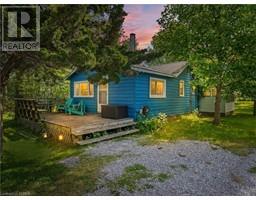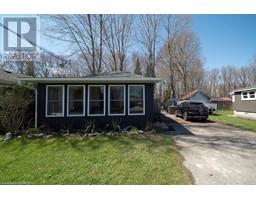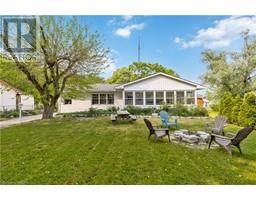19 TURKEY POINT Road Turkey Point, Turkey Point, Ontario, CA
Address: 19 TURKEY POINT Road, Turkey Point, Ontario
Summary Report Property
- MKT ID40568336
- Building TypeHouse
- Property TypeSingle Family
- StatusBuy
- Added22 weeks ago
- Bedrooms3
- Bathrooms1
- Area1099 sq. ft.
- DirectionNo Data
- Added On18 Jun 2024
Property Overview
Welcome to 19 Turkey Point Road, where the allure of coastal living meets the comforts of home. This impeccably winterized cottage boasts a myriad of amenities, promising to captivate at every turn. Just a stone's throw from the beach, its prime location is unparalleled. Step inside to discover a seamlessly integrated open-concept living space adorned with three cozy bedrooms, each complete with ample closet space. The luminous interior invites gatherings, while the expansive deck( 12 x 14 with storage underneath) offers a picturesque setting to bask in the splendor of your sprawling, private yard enveloped by verdant trees. With the potential for a second-floor retreat( R40 insulated), the possibilities for expansion are boundless. A versatile shed/garage (23 x 35 foot) nestled at the rear of the property invites creative endeavors. The lengthy driveway accommodates ample parking for 10 guests or even your beloved boat. Beyond the confines of this haven lies the vibrant tapestry of Turkey Point, replete with sun-kissed beaches, dining options, family-friendly activities, and marina. Don't let this opportunity slip away—schedule your private viewing today and seize your slice of paradise. (id:51532)
Tags
| Property Summary |
|---|
| Building |
|---|
| Land |
|---|
| Level | Rooms | Dimensions |
|---|---|---|
| Second level | Loft | 43'4'' x 25'3'' |
| Main level | 3pc Bathroom | 6'5'' x 5'6'' |
| Bedroom | 6'6'' x 12'2'' | |
| Bedroom | 9'2'' x 10'2'' | |
| Primary Bedroom | 9'2'' x 122'4'' | |
| Living room | 11'2'' x 18'5'' | |
| Eat in kitchen | 18'4'' x 13'4'' |
| Features | |||||
|---|---|---|---|---|---|
| Crushed stone driveway | Detached Garage | Dryer | |||
| Microwave | Refrigerator | Stove | |||
| Washer | Wall unit | ||||













































