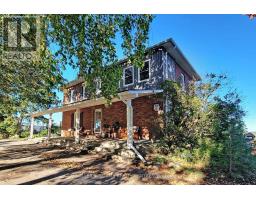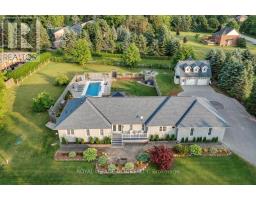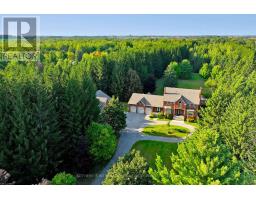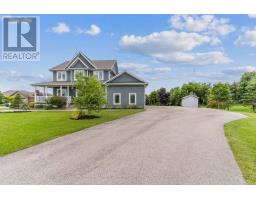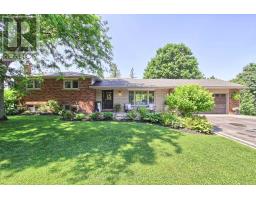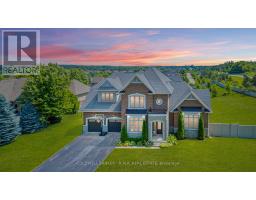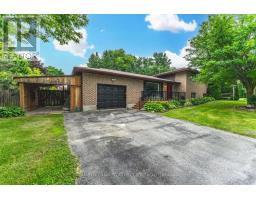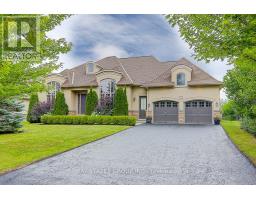10 REMION CRESCENT, Uxbridge, Ontario, CA
Address: 10 REMION CRESCENT, Uxbridge, Ontario
4 Beds3 Baths0 sqftStatus: Buy Views : 727
Price
$999,800
Summary Report Property
- MKT IDN9039754
- Building TypeHouse
- Property TypeSingle Family
- StatusBuy
- Added18 weeks ago
- Bedrooms4
- Bathrooms3
- Area0 sq. ft.
- DirectionNo Data
- Added On16 Jul 2024
Property Overview
Nestled on a spacious lot measuring 55x113 feet with plenty of parking,this residence beckons you in with an impressive double door entryway,enhanced by recessed lighting and complemented by a double door closet.The family room is highlighted by a warm fireplace, bow windows that floodthe room with natural light, and elegant hardwood floors. The expansivekitchen features ample cupboard space, stainless steel appliances, andconnects seamlessly to a delightful solarium and a substantial wooden deckin the serene backyard retreat. **** EXTRAS **** S/S Fridge, S/S Stove, S/S B/I Dishwasher, Washer & Dryer (id:51532)
Tags
| Property Summary |
|---|
Property Type
Single Family
Building Type
House
Storeys
2
Community Name
Uxbridge
Title
Freehold
Land Size
54.61 x 113.35 FT
Parking Type
Attached Garage
| Building |
|---|
Bedrooms
Above Grade
3
Below Grade
1
Bathrooms
Total
4
Partial
1
Interior Features
Appliances Included
Central Vacuum, Water Heater
Flooring
Laminate, Ceramic, Hardwood, Tile
Basement Type
N/A (Finished)
Building Features
Foundation Type
Concrete
Style
Detached
Heating & Cooling
Cooling
Central air conditioning
Heating Type
Forced air
Utilities
Utility Sewer
Sanitary sewer
Water
Municipal water
Exterior Features
Exterior Finish
Brick
Parking
Parking Type
Attached Garage
Total Parking Spaces
4
| Land |
|---|
Lot Features
Fencing
Fenced yard
Other Property Information
Zoning Description
RESIDENTIAL
| Level | Rooms | Dimensions |
|---|---|---|
| Second level | Primary Bedroom | 4.68 m x 4.23 m |
| Bedroom 2 | 3.4 m x 3.09 m | |
| Bedroom 3 | 3.4 m x 3.07 m | |
| Basement | Bedroom 5 | 3.42 m x 4.19 m |
| Living room | 3.1 m x 4.87 m | |
| Bedroom 4 | 4.73 m x 4.05 m | |
| Main level | Foyer | Measurements not available |
| Family room | 3.38 m x 4.91 m | |
| Dining room | 3.99 m x 3.02 m | |
| Kitchen | 4.39 m x 3.05 m | |
| Sunroom | 6.05 m x 2.47 m |
| Features | |||||
|---|---|---|---|---|---|
| Attached Garage | Central Vacuum | Water Heater | |||
| Central air conditioning | |||||











































