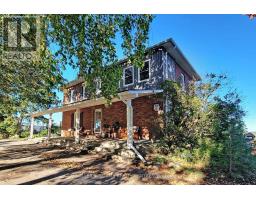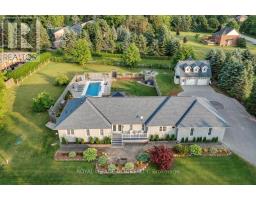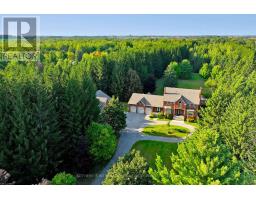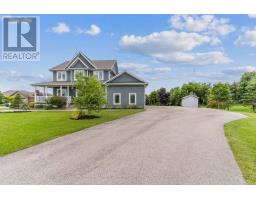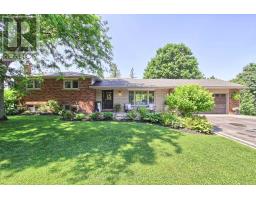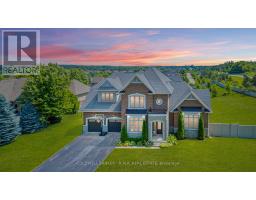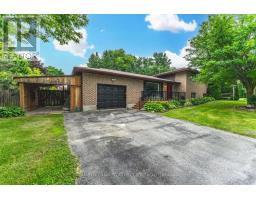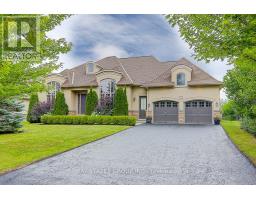6 MILNE COURT, Uxbridge, Ontario, CA
Address: 6 MILNE COURT, Uxbridge, Ontario
5 Beds5 Baths0 sqftStatus: Buy Views : 931
Price
$1,555,000
Summary Report Property
- MKT IDN9246144
- Building TypeHouse
- Property TypeSingle Family
- StatusBuy
- Added14 weeks ago
- Bedrooms5
- Bathrooms5
- Area0 sq. ft.
- DirectionNo Data
- Added On13 Aug 2024
Property Overview
Almost 6000 Square Feet OF Finished LIVING SPACE! One Of A Kind In QUAKER VILLAGE- Featuring A Custom Designed Self Contained Addition Built 2008! Floor Plan Suits Work From Home, Separate Studio Or In-Law Suite Needs. 5 Bedrooms-3 have Ensuite Baths. Extended Second Floor Provides A HUGE Primary Suite With Extensive Lounge Area. Basement Is Well Developed Offering A Spacious Media Room With Bar, Bathroom and Large Laundry Room Plus Storage. Enclosed Sunroom Off Kitchen Overlooks A Very Private Rear Yard W 9' Deep Pool-Extensive Covered Wrap-around Porches For View Taking Of This 1/3 Acre Corner Lot. Easy Walk to Quaker Village Schools & Quaker Common Park (With 3 KM Walking Trail ), Leash Free Dog Park & Downtown Amenities! (id:51532)
Tags
| Property Summary |
|---|
Property Type
Single Family
Building Type
House
Storeys
2
Community Name
Uxbridge
Title
Freehold
Land Size
81.82 x 155 FT
Parking Type
Attached Garage
| Building |
|---|
Bedrooms
Above Grade
4
Below Grade
1
Bathrooms
Total
5
Partial
1
Interior Features
Appliances Included
Water Heater
Flooring
Hardwood
Basement Type
Full (Partially finished)
Building Features
Features
Cul-de-sac, Conservation/green belt
Foundation Type
Unknown
Style
Detached
Structures
Porch, Shed
Heating & Cooling
Cooling
Central air conditioning
Heating Type
Forced air
Utilities
Utility Type
Cable(Available),Sewer(Installed)
Utility Sewer
Sanitary sewer
Water
Municipal water
Exterior Features
Exterior Finish
Brick
Pool Type
Inground pool
Neighbourhood Features
Community Features
Community Centre
Amenities Nearby
Hospital, Public Transit, Schools
Parking
Parking Type
Attached Garage
Total Parking Spaces
6
| Level | Rooms | Dimensions |
|---|---|---|
| Second level | Bedroom 4 | 4.45 m x 2.72 m |
| Primary Bedroom | 7.2 m x 6.82 m | |
| Bedroom 2 | 4.78 m x 4.6 m | |
| Bedroom 3 | 3.34 m x 3.32 m | |
| Basement | Media | 9 m x 7.3 m |
| Ground level | Living room | 4.55 m x 3.33 m |
| Dining room | 3.66 m x 3.34 m | |
| Kitchen | 5.15 m x 3.44 m | |
| Family room | 5.47 m x 3.34 m | |
| Sitting room | 7.3 m x 3.87 m | |
| Bedroom 5 | 4.11 m x 3.84 m | |
| Solarium | 8.84 m x 1.52 m |
| Features | |||||
|---|---|---|---|---|---|
| Cul-de-sac | Conservation/green belt | Attached Garage | |||
| Water Heater | Central air conditioning | ||||












































