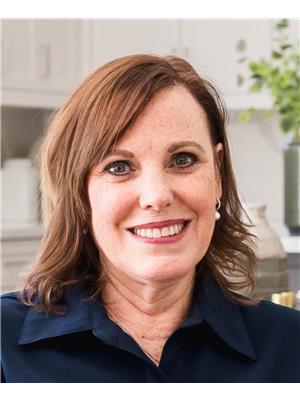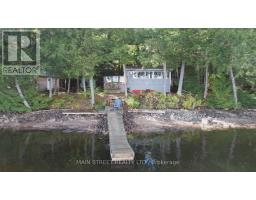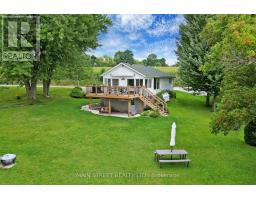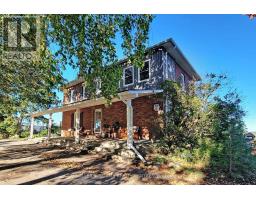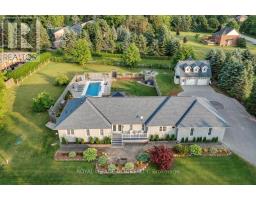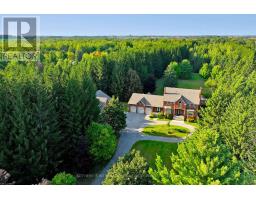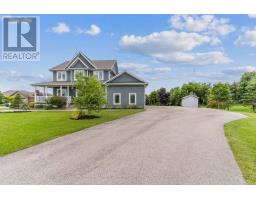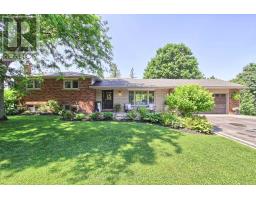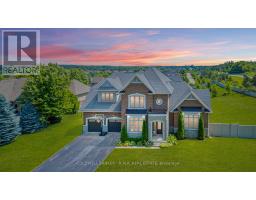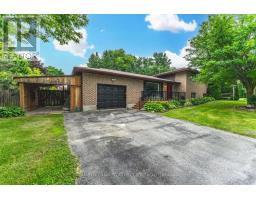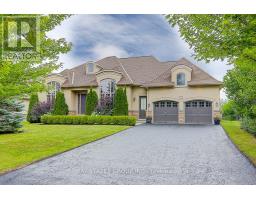8500 REGIONAL RD 1 ROAD, Uxbridge, Ontario, CA
Address: 8500 REGIONAL RD 1 ROAD, Uxbridge, Ontario
Summary Report Property
- MKT IDN9231819
- Building TypeHouse
- Property TypeSingle Family
- StatusBuy
- Added14 weeks ago
- Bedrooms4
- Bathrooms3
- Area0 sq. ft.
- DirectionNo Data
- Added On15 Aug 2024
Property Overview
This Country Property Minutes From Downtown Uxbridge Has So Much To Offer! Renovated Newer Floor Plan For Today's Family Lifesytles and Needs. Great Second Garage/Workshop (Detached) With It's Own Driveway Perfect for Contractor of Any Kind & Separate Parking For In-Law Suite. The Backyard Oasis Offers Immaculately Kept Gardens, Fully Fenced Yard, Patio, Decking Over Looking Countryside, B/I Hot Tub, Gazebo, Pool House and Inground Pool With Access to This Private Setting from the Lower Family Rm, Separate In Law Suite or Main Home! Gorgeous, Soft White, Timeless Kitchen With Silestone Counters & Open Concept To Living Area & Dining With Walk Out to Deck. Primary Bdrm W/ 3 Pc Ensuite & Walk In Closet and 2 Additional Bdrms on Main Floor (One With Walk Out). Family Room is Above Grade With on Lower Level With Walk Out to Patio & In Ground Pool, Games Area in Family Room. Bonus Flex Room With Closet in Main Area of The Home for or Office/Den. Separate In-Law Suite With Renovated Bathroom, Country Kitchen, Dining/Living and Good Sized Bdrm With Walk In Closet. In Law Suite Has Separate Entrance. **** EXTRAS **** Pool has propane heater Approx 2 years new, liner 2018, Shingles on All buildings Approx 3 yrs, Hot Tub - Newer Spa Pack, Pump & Cover. Windows Replaced, Septic Bed Replaced. (id:51532)
Tags
| Property Summary |
|---|
| Building |
|---|
| Land |
|---|
| Level | Rooms | Dimensions |
|---|---|---|
| Lower level | Living room | 6.75 m x 7.62 m |
| Bedroom 5 | 3.89 m x 2.97 m | |
| Family room | 8 m x 8.51 m | |
| Other | 4.34 m x 5.82 m | |
| Kitchen | 3.61 m x 5.41 m | |
| Main level | Foyer | 4.98 m x 3.58 m |
| Kitchen | 3.89 m x 4.32 m | |
| Living room | 4.34 m x 4.88 m | |
| Dining room | 4.29 m x 3.28 m | |
| Primary Bedroom | 4.01 m x 4.17 m | |
| Bedroom 2 | 3.05 m x 3.63 m | |
| Bedroom 3 | 3.05 m x 3.63 m |
| Features | |||||
|---|---|---|---|---|---|
| Level lot | Wooded area | Level | |||
| Sump Pump | In-Law Suite | Attached Garage | |||
| Hot Tub | Water Heater | Water softener | |||
| Blinds | Dishwasher | Dryer | |||
| Freezer | Microwave | Refrigerator | |||
| Two stoves | Washer | Separate entrance | |||
| Walk out | Central air conditioning | ||||









































