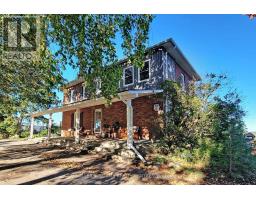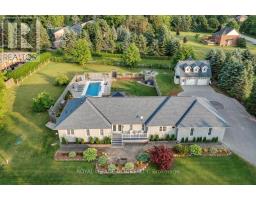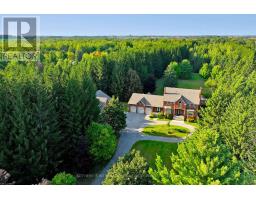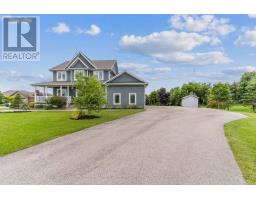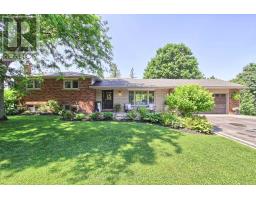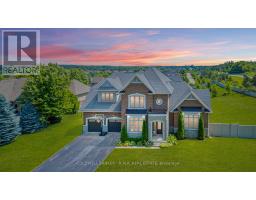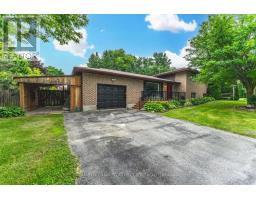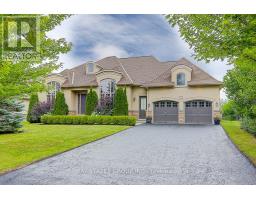92 SOUTH BALSAM STREET, Uxbridge, Ontario, CA
Address: 92 SOUTH BALSAM STREET, Uxbridge, Ontario
Summary Report Property
- MKT IDN9038624
- Building TypeRow / Townhouse
- Property TypeSingle Family
- StatusBuy
- Added18 weeks ago
- Bedrooms2
- Bathrooms3
- Area0 sq. ft.
- DirectionNo Data
- Added On15 Jul 2024
Property Overview
Bright and Spacious End Unit Bungalow Townhome In The Heart Of Uxbridge. Walk To Downtown & Enjoy Shopping & Dining, Or Take In A Movie. Worry-Free Living - Lawn Cutting And Snow Shovelling Are All Done For You! A 2-Car Garage Provides Access To The Main Floor. Light-Filled Living Room With Bay Window & Cozy Fireplace. Generous Sized Eat-In Kitchen Next To The Main Floor Laundry Room With Garden Door Access To The Backyard Where You Can Enjoy The Park-Like Setting & Interlocking Patio and Deck. Large Primary Bedroom Features A 4 Piece Ensuite And The Second Bedroom Shares Access To The Main Bath. A Finished Basement Rounds Out This Lovely Home & Boasts A 4 Piece Bath, A Kitchenette, A Large Recreation Room Plus Two Additional Rooms For Craftwork, Office Or Use As A Space For Overnight Guests. Great Curb Appeal With A Lovely Park Across The Street. (id:51532)
Tags
| Property Summary |
|---|
| Building |
|---|
| Level | Rooms | Dimensions |
|---|---|---|
| Main level | Living room | 3.48 m x 3.35 m |
| Dining room | 3.48 m x 3.35 m | |
| Kitchen | 4.37 m x 3.05 m | |
| Primary Bedroom | 4.27 m x 3.05 m | |
| Bedroom 2 | 3.48 m x 3.68 m | |
| Laundry room | 2.95 m x 1.83 m |
| Features | |||||
|---|---|---|---|---|---|
| Garage | Garage door opener remote(s) | Dishwasher | |||
| Dryer | Garage door opener | Range | |||
| Refrigerator | Washer | Central air conditioning | |||
| Fireplace(s) | |||||




























