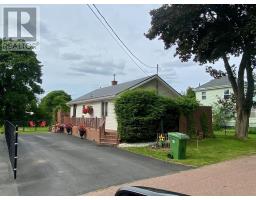49 Englewood Court, Valley, Nova Scotia, CA
Address: 49 Englewood Court, Valley, Nova Scotia
Summary Report Property
- MKT ID202423524
- Building TypeHouse
- Property TypeSingle Family
- StatusBuy
- Added6 weeks ago
- Bedrooms5
- Bathrooms3
- Area3061 sq. ft.
- DirectionNo Data
- Added On08 Dec 2024
Property Overview
Visit REALTOR® website for additional information. Nestled on 1.38 acres at the end of a cul-de-sac, this stunning property boasts 5 spacious bedrooms and 3 bathrooms, including a primary ensuite with double deep soaker tub. The chef's kitchen features ample cupboard and counter space and a large center island, perfect for cooking and entertaining, while the sun-filled living room with vaulted ceiling provides a welcoming atmosphere. The Sunroom off the kitchen and dining room overlooks a sparkling pool and fenced backyard. Step outside to a large deck with a gazebo, perfect for outdoor dining and relaxation. The attached garage has storage above and leads directly into a convenient mudroom, ideal for keeping the home tidy. With gorgeous curb appeal in the front, a private backyard oasis and beautifully landscaped grounds all around, this home is truly a gem in a prime Valley location! (id:51532)
Tags
| Property Summary |
|---|
| Building |
|---|
| Level | Rooms | Dimensions |
|---|---|---|
| Second level | Kitchen | 21.6x12.3 |
| Dining room | COMBINED | |
| Sunroom | 12X17.6 BAY | |
| Bath (# pieces 1-6) | 9.6X8 | |
| Bedroom | 11.4X10.4 | |
| Primary Bedroom | 14X12.11 | |
| Ensuite (# pieces 2-6) | 10X6 | |
| Other | WIC 4X7 | |
| Bedroom | 11.4X9.9 | |
| Basement | Family room | 22.6X13 |
| Bedroom | 11.10X14.6 | |
| Laundry room | 10.9X10.4 3PC | |
| Mud room | 9.2X12.10 | |
| Bedroom | 15.10X10.6 BAY | |
| Utility room | 12X7.6 | |
| Main level | Foyer | 7.6x6.4 |
| Living room | 18.5x14 |
| Features | |||||
|---|---|---|---|---|---|
| Level | Gazebo | Garage | |||
| Attached Garage | Stove | Dishwasher | |||
| Dryer | Washer | Refrigerator | |||
| Water purifier | Water softener | Central Vacuum | |||
| Walk out | Wall unit | Heat Pump | |||








































