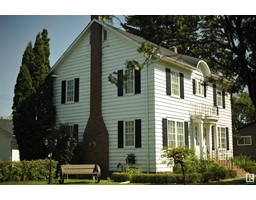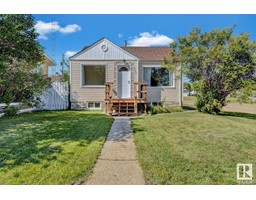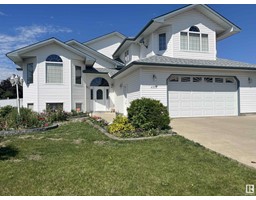5617 49 ST Vegreville, Vegreville, Alberta, CA
Address: 5617 49 ST, Vegreville, Alberta
Summary Report Property
- MKT IDE4384176
- Building TypeHouse
- Property TypeSingle Family
- StatusBuy
- Added14 weeks ago
- Bedrooms3
- Bathrooms2
- Area1115 sq. ft.
- DirectionNo Data
- Added On13 Aug 2024
Property Overview
Welcome to this very well maintained 3-bedroom Bungalow in the quiet community of Vegreville. You will be greeted w/ a bright & large living room to the right w/ the kitchen & dining room to the left, kitchen has white cabinets, light brown countertops, plenty of counter-space, paired w/ white appliances. The main floor has 2 bedrooms & a 4-piece bathroom. At the back entrance you have the kitchen to the left, & a large laundry room to the right. The basement has the 3rd bedroom, 3-piece bathroom, large family room, & more storage. There is an oversized single-car garage 16' W X 24' D. Many renovations over the years; triple pane vinyl windows up/down, all doors, insulation & siding, flooring, baseboards/casings, landscaping, storage shed, raised flower bed. Barrier Free ramps at the front and rear entrances as well as a chair lift for the basement stairs. Back-alley access for future RV storage could be accommodated in the large, fenced backyard. Close to schools, hospital, shopping, & all amenities. (id:51532)
Tags
| Property Summary |
|---|
| Building |
|---|
| Land |
|---|
| Level | Rooms | Dimensions |
|---|---|---|
| Basement | Family room | 3.07 m x 4.6 m |
| Bedroom 3 | 3.26 m x 3.91 m | |
| Storage | 3.07 m x 4.6 m | |
| Main level | Living room | 3.66 m x 5.39 m |
| Dining room | 2.21 m x 3.22 m | |
| Kitchen | 3.01 m x 2.9 m | |
| Primary Bedroom | 3.33 m x 3.94 m | |
| Bedroom 2 | 2.73 m x 2.9 m | |
| Laundry room | 2.54 m x 2.92 m |
| Features | |||||
|---|---|---|---|---|---|
| Flat site | Lane | Closet Organizers | |||
| No Smoking Home | Detached Garage | Dishwasher | |||
| Dryer | Hood Fan | Refrigerator | |||
| Storage Shed | Stove | Washer | |||
| Window Coverings | Vinyl Windows | ||||









































