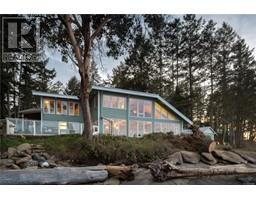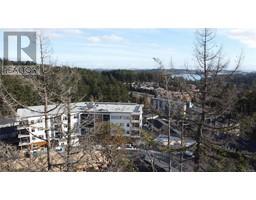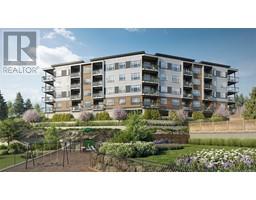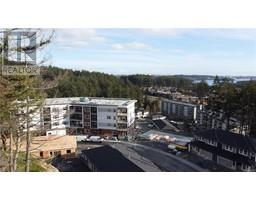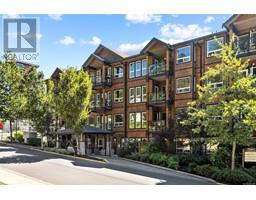106 Mills Cove Six Mile, View Royal, British Columbia, CA
Address: 106 Mills Cove, View Royal, British Columbia
Summary Report Property
- MKT ID967274
- Building TypeHouse
- Property TypeSingle Family
- StatusBuy
- Added18 weeks ago
- Bedrooms4
- Bathrooms3
- Area2249 sq. ft.
- DirectionNo Data
- Added On16 Jul 2024
Property Overview
Discover a slice of paradise on a private cobblestone street! This home radiates elegance with quality finishes throughout. Enter into a luminous space adorned with hardwood flooring, the designer kitchen flows into a vaulted great room boasting a gas fireplace and expansive windows. A large family room on the second level adds versatility to this home. Presently a 3-bedroom home, effortlessly transform it into a 4-bedroom sanctuary. The main floor primary suite features a deluxe ensuite, and outside, relish the privacy of a well-curated, professionally designed fenced yard. This home promises an exceptional lifestyle! Additionally, nearby amenities offer convenience, with shops, restaurants, and recreational activities just moments away. Whether you're seeking a peaceful retreat or an entertainer's dream, this home offers the best of both worlds. With its unparalleled location and outstanding features, don't miss the opportunity to make this your own oasis! (id:51532)
Tags
| Property Summary |
|---|
| Building |
|---|
| Land |
|---|
| Level | Rooms | Dimensions |
|---|---|---|
| Second level | Bedroom | 14' x 12' |
| Bedroom | 14' x 12' | |
| Bedroom | 20' x 15' | |
| Bathroom | 4-Piece | |
| Balcony | 13' x 4' | |
| Main level | Patio | 16' x 13' |
| Patio | 13' x 11' | |
| Laundry room | 9' x 6' | |
| Dining room | 10' x 9' | |
| Ensuite | 5-Piece | |
| Bathroom | 2-Piece | |
| Pantry | 8' x 5' | |
| Primary Bedroom | 15' x 12' | |
| Kitchen | 14' x 11' | |
| Office | 10' x 11' | |
| Porch | 33' x 4' | |
| Living room | 14' x 16' | |
| Entrance | 11' x 4' |
| Features | |||||
|---|---|---|---|---|---|
| Cul-de-sac | Curb & gutter | Level lot | |||
| Private setting | Irregular lot size | Other | |||
| None | |||||






































