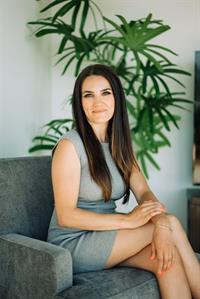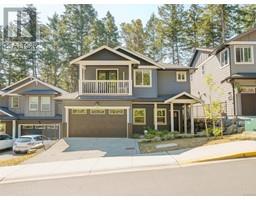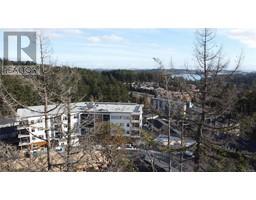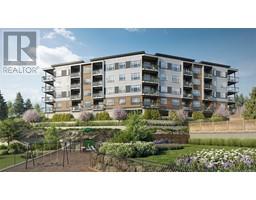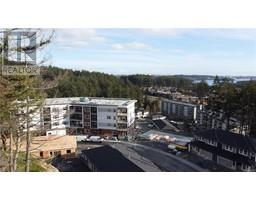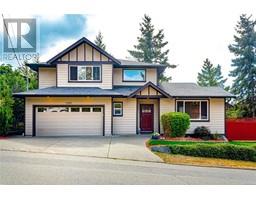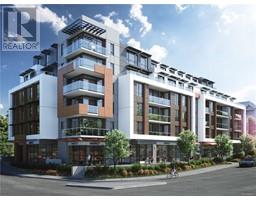311 Palmer Stat Six Mile, View Royal, British Columbia, CA
Address: 311 Palmer Stat, View Royal, British Columbia
Summary Report Property
- MKT ID975641
- Building TypeHouse
- Property TypeSingle Family
- StatusBuy
- Added4 weeks ago
- Bedrooms4
- Bathrooms4
- Area4157 sq. ft.
- DirectionNo Data
- Added On09 Dec 2024
Property Overview
Waterfront Paradise! Full of magic and heart this extraordinary property with views to Coles Island has been beautifully thought out and designed with care. Custom built by Robert Quigg Developments in 2006, each main room features expansive ocean front views – a privilege shared even by the guest rooms on the lower floor. Unique in its strata, this home offers exclusive beach access, ensuring privacy and luxury in this oceanfront masterpiece. The list of features on this property are equally impressive: 12 foot ceilings on the main floor and 10 foot ceilings on the lower, 3 floor elevator to make the home wheelchair accessible, overhead speaker system in great room, mature landscaping includes 2 fountains, transom windows on main floor exterior walls, custom mirrors over all bathroom vanities, premiere coordinated light package throughout, and a temperature controlled wine cellar. You can enjoy 3 outside seating areas with ocean views, connection for a TV on the lower patio and all deck taps have hot and cold water. This property is a true marvel—one that must be seen to fully appreciate its beauty and allure. Minutes from Galloping Goose Trail, Thetis Lake, Juan de Fuca Rec Center. Enjoy kayaking, boarding and swimming on your own beach. (id:51532)
Tags
| Property Summary |
|---|
| Building |
|---|
| Level | Rooms | Dimensions |
|---|---|---|
| Second level | Laundry room | 7' x 5' |
| Entrance | 14' x 9' | |
| Lower level | Laundry room | 6' x 3' |
| Bedroom | 10' x 12' | |
| Workshop | 20' x 23' | |
| Bathroom | 3-Piece | |
| Bathroom | 3-Piece | |
| Bedroom | 14' x 12' | |
| Bedroom | 15' x 11' | |
| Wine Cellar | 8' x 6' | |
| Den | 10' x 12' | |
| Family room | 15' x 20' | |
| Main level | Balcony | 14' x 8' |
| Balcony | 21' x 14' | |
| Kitchen | 17' x 13' | |
| Dining room | 15' x 14' | |
| Living room | 15' x 21' | |
| Bathroom | 5-Piece | |
| Primary Bedroom | 14' x 16' | |
| Bathroom | 2-Piece | |
| Den | 12' x 11' | |
| Entrance | 16' x 9' |
| Features | |||||
|---|---|---|---|---|---|
| Cul-de-sac | Irregular lot size | Other | |||
| Air Conditioned | |||||









































































