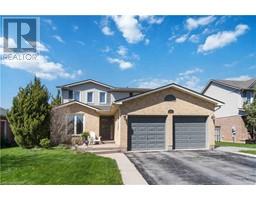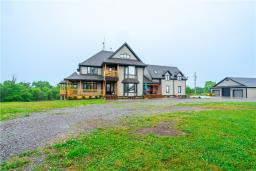3382 DUSTAN Street 980 - Lincoln-Jordan/Vineland, Vineland, Ontario, CA
Address: 3382 DUSTAN Street, Vineland, Ontario
Summary Report Property
- MKT ID40620402
- Building TypeHouse
- Property TypeSingle Family
- StatusBuy
- Added18 weeks ago
- Bedrooms3
- Bathrooms3
- Area2340 sq. ft.
- DirectionNo Data
- Added On17 Jul 2024
Property Overview
Welcome home to Victoria Shores a lovely neighbourhood tucked away in the north end of Vineland on the shores of Lake Ontario with private beach access and walking trails. This raised bungalow with attached garage was built in 2004 and is beautifully decorated inside and out, featuring 2+1 bedrooms, 3 bathrooms, fully finished lower level, sunroom off kitchen, two-tiered deck with gas line, storage under the deck and so much more! Sun filled kitchen faces south and includes lots of counter space and cabinetry, breakfast bar, all appliances plus room for your dining room table. Off the kitchen is 3 season sunroom leading to BBQ deck and fully fenced back yard. Inside, the primary bedroom is spacious with his & her closets and ensuite includes a seated shower. Second main floor bedroom has adjacent bathroom with both tub and shower. Downstairs is fully finished with large family room, office space, third bedroom, bathroom plus workshop space and extra storage. Outside, it's an easy walk through the park to the exclusive Clubhouse where you can enjoy sitting on the deck overlooking Lake Ontario or stroll down the trail and go for a swim at the private beach. (Note that the association fee of Victoria Shores is $45. per month.) Come experience Lakeside living in Vineland - close to local wineries, conservation areas with easy access to the QEW, you could live here! (id:51532)
Tags
| Property Summary |
|---|
| Building |
|---|
| Land |
|---|
| Level | Rooms | Dimensions |
|---|---|---|
| Lower level | Storage | 14'2'' x 11'0'' |
| Laundry room | 8'5'' x 11'0'' | |
| 3pc Bathroom | 7'8'' x 7'3'' | |
| Bedroom | 12'0'' x 10'4'' | |
| Family room | 25'3'' x 17'11'' | |
| Main level | 4pc Bathroom | 5'5'' x 9'6'' |
| Bedroom | 8'11'' x 11'2'' | |
| Full bathroom | 5'1'' x 9'6'' | |
| Primary Bedroom | 10'11'' x 14'8'' | |
| Sunroom | 7'7'' x 13'1'' | |
| Dining room | 7'7'' x 13'1'' | |
| Kitchen | 10'6'' x 11'4'' | |
| Living room | 19'4'' x 18'3'' | |
| Foyer | 8'7'' x 7'7'' |
| Features | |||||
|---|---|---|---|---|---|
| Cul-de-sac | Visual exposure | Sump Pump | |||
| Automatic Garage Door Opener | Attached Garage | Central Vacuum | |||
| Dishwasher | Dryer | Refrigerator | |||
| Stove | Washer | Microwave Built-in | |||
| Window Coverings | Garage door opener | Central air conditioning | |||



























































