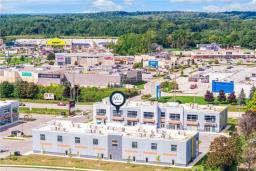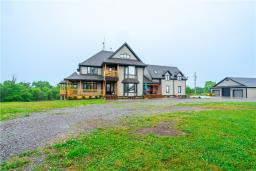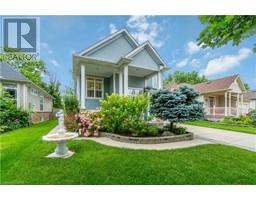3345 TALLMAN Drive, Vineland, Ontario, CA
Address: 3345 TALLMAN Drive, Vineland, Ontario
Summary Report Property
- MKT IDH4200878
- Building TypeHouse
- Property TypeSingle Family
- StatusBuy
- Added13 weeks ago
- Bedrooms4
- Bathrooms2
- Area1863 sq. ft.
- DirectionNo Data
- Added On15 Aug 2024
Property Overview
BACKSPLIT BEAUTY on a wonderful 80’ x 130’ mature lot. Open concept main level has been nicely updated. Beautiful kitchen, w breakfast island, dinette area and sunny living room. New windows (2024) on main level. Sliding doors from living room walk out to a great multi-level deck that borders side and rear of the home. Lots of space to BBQ and entertain plus a large shady yard for the kids to play. 3+1 bedrooms, 2 full baths and a huge Family Room with large windows and a woodburning fireplace (WETT inspected 2023). New A/C 2024. Lowest level has an added bedroom with new egress window. Spacious breezeway connecting home and garage has been enclosed as a sunroom. Great for kids play space, games area or family lounge. Oversized double garage, additional workshop/storage room and shed. Driveway will accommodate 6 parking spots. Close to amenities, schools, park, golf and QEW access. Make Vineland your home and enjoy all the wineries, conservation, recreation and great events that the Niagara Region has to offer. Call for your private tour of this lovely home and property. (id:51532)
Tags
| Property Summary |
|---|
| Building |
|---|
| Land |
|---|
| Level | Rooms | Dimensions |
|---|---|---|
| Second level | Bedroom | 9' 11'' x 9' 2'' |
| Bedroom | 12' 2'' x 9' 11'' | |
| 4pc Bathroom | 10' 0'' x 9' 0'' | |
| Primary Bedroom | 13' 4'' x 10' '' | |
| Basement | Laundry room | ' '' x ' '' |
| Storage | 17' 8'' x 11' 6'' | |
| 3pc Bathroom | 8' 2'' x 9' 0'' | |
| Bedroom | 11' 9'' x 15' 0'' | |
| Sub-basement | Family room | 24' 8'' x 18' 8'' |
| Ground level | Sunroom | 12' 1'' x 17' 11'' |
| Living room | 12' '' x 18' 3'' | |
| Eat in kitchen | 12' 11'' x 17' 10'' |
| Features | |||||
|---|---|---|---|---|---|
| Double width or more driveway | Crushed stone driveway | Attached Garage | |||
| Gravel | Dishwasher | Dryer | |||
| Microwave | Refrigerator | Stove | |||
| Washer | Washer/Dryer Combo | Central air conditioning | |||









































































