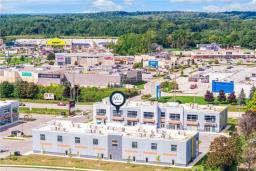66 YATES Street, St. Catharines, Ontario, CA
Address: 66 YATES Street, St. Catharines, Ontario
Summary Report Property
- MKT IDH4201504
- Building TypeRow / Townhouse
- Property TypeSingle Family
- StatusBuy
- Added14 weeks ago
- Bedrooms3
- Bathrooms2
- Area1534 sq. ft.
- DirectionNo Data
- Added On13 Aug 2024
Property Overview
Welcome Home to 66 Yates Street in the Yates Street Heritage District, one of the most prestigious and picturesque known neighbourhoods in St. Catharines. If you dream of living in a neighbourhood surrounded by large elegant character homes alongside the banks of Twelve Mile Creek and impressively tranquil tree lined streets, then look no further. Here nestled behind a private front courtyard you find a beautifully updated end unit townhouse offering just over 1500 sq ft of modernized open concept living space with 3 bedrooms and 1.5 bath. Superb gardens in privately fenced yards front and back of home with rear yard leading to private parking for two cars. This home offers a true mix of modern meets heritage vibe. Walking distance to downtown and Montebello Park, and easy 406 access for commuters. Come check it out, you will fall in love. (id:51532)
Tags
| Property Summary |
|---|
| Building |
|---|
| Land |
|---|
| Level | Rooms | Dimensions |
|---|---|---|
| Second level | Laundry room | ' 0'' x ' 0'' |
| 4pc Bathroom | 11' 0'' x 12' 11'' | |
| Bedroom | 7' 10'' x 11' 3'' | |
| Bedroom | 11' 10'' x 8' 10'' | |
| Primary Bedroom | 11' 8'' x 12' 9'' | |
| Ground level | Dining room | 11' 8'' x 11' 2'' |
| Kitchen | 12' 1'' x 12' 4'' | |
| 2pc Bathroom | 4' 5'' x 4' 5'' | |
| Living room | 21' 0'' x 13' 5'' | |
| Foyer | 10' 5'' x 6' 11'' |
| Features | |||||
|---|---|---|---|---|---|
| Double width or more driveway | Crushed stone driveway | Gravel | |||
| No Garage | Central Vacuum | Dishwasher | |||
| Dryer | Refrigerator | Stove | |||
| Washer | Central air conditioning | ||||















































































