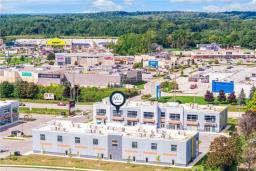22 Superior Street, Brantford, Ontario, CA
Address: 22 Superior Street, Brantford, Ontario
2 Beds2 Baths1357 sqftStatus: Buy Views : 280
Price
$499,999
Summary Report Property
- MKT IDH4202144
- Building TypeHouse
- Property TypeSingle Family
- StatusBuy
- Added13 weeks ago
- Bedrooms2
- Bathrooms2
- Area1357 sq. ft.
- DirectionNo Data
- Added On15 Aug 2024
Property Overview
It's Beautiful! Prepare to fall in love with 22 Superior St. the moment you walk through the picturesque front door. There is an abundance of charm & character, from the lofty ceilings, exposed brick wall, sculpted staircase & wood accents. Main floor boasts an open concept living/dining rm, stylish Laundry, Full bathroom & gorgeous white kitchen leading out to your backyard Oasis. Upstairs we find 2 spacious bedrooms. The Primary Bedroom has a beautiful 4 pc Ensuite complete with custom penny tile floor, glass shower & dbl sink vanity. Great Curb appeal, private drive for 3 cars, fully fenced yard, minutes to all amenities, Wayne Gretzky Pkwy & the 403. Come see this stunner today! (id:51532)
Tags
| Property Summary |
|---|
Property Type
Single Family
Building Type
House
Storeys
2
Square Footage
1357 sqft
Title
Freehold
Land Size
36.78 x 92.31|under 1/2 acre
Built in
1890
Parking Type
No Garage
| Building |
|---|
Bedrooms
Above Grade
2
Bathrooms
Total
2
Interior Features
Appliances Included
Dryer, Freezer, Microwave, Refrigerator, Stove, Water softener, Washer
Basement Type
Partial (Unfinished)
Building Features
Features
Park setting, Park/reserve, Paved driveway, Carpet Free, Sump Pump
Foundation Type
Stone
Style
Detached
Architecture Style
2 Level
Square Footage
1357 sqft
Rental Equipment
Rental Water Softener, Water Heater
Structures
Shed
Heating & Cooling
Cooling
Central air conditioning
Heating Type
Forced air
Utilities
Utility Sewer
Municipal sewage system
Water
Municipal water
Exterior Features
Exterior Finish
Brick
Parking
Parking Type
No Garage
Total Parking Spaces
3
| Level | Rooms | Dimensions |
|---|---|---|
| Second level | 4pc Ensuite bath | 9' '' x 5' 4'' |
| Primary Bedroom | 18' 4'' x 16' 1'' | |
| Bedroom | 13' 4'' x 9' 9'' | |
| Basement | Utility room | 11' 7'' x 13' 3'' |
| Ground level | 4pc Bathroom | 10' 6'' x 7' 1'' |
| Laundry room | 10' 6'' x 5' 7'' | |
| Kitchen | 12' 3'' x 12' 10'' | |
| Dining room | 18' 2'' x 13' 1'' | |
| Living room | 11' 2'' x 16' 9'' | |
| Foyer | Measurements not available |
| Features | |||||
|---|---|---|---|---|---|
| Park setting | Park/reserve | Paved driveway | |||
| Carpet Free | Sump Pump | No Garage | |||
| Dryer | Freezer | Microwave | |||
| Refrigerator | Stove | Water softener | |||
| Washer | Central air conditioning | ||||
















































































