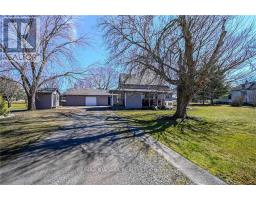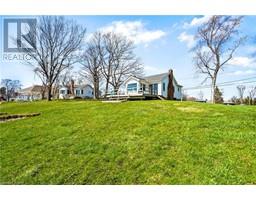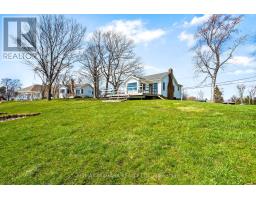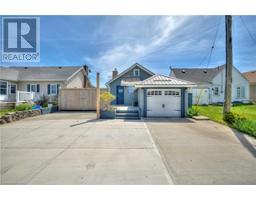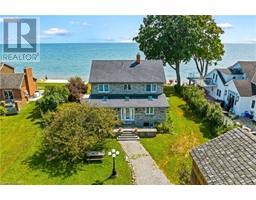11137 CHURCHILL Avenue 880 - Lakeshore, WAINFLEET, Ontario, CA
Address: 11137 CHURCHILL Avenue, Wainfleet, Ontario
Summary Report Property
- MKT ID40627009
- Building TypeHouse
- Property TypeSingle Family
- StatusBuy
- Added13 weeks ago
- Bedrooms2
- Bathrooms1
- Area1000 sq. ft.
- DirectionNo Data
- Added On20 Aug 2024
Property Overview
Welcome to 11137 Churchill Ave The unique Post and Beam lakefront is perfect for a family retreat. Enjoy beautiful Lake Erie views on a lovely large treed lot. Open concept vaulted ceilings, walkout to covered porch lakeside. Welcome to 11137 Churchill Ave. The unique post and beam lakefront property offers the perfect setting for a family retreat. Bask in the beauty of Lake Erie as you take in the serene views from the treed lot. The open concept design with vaulted ceilings and a walkout to a covered porch lakeside creates a truly uplifting space. The skylight cupola helps to fill the home with invigorating natural light. With two bedrooms on the main floor and a sleeping loft with lake views, this home provides the perfect blend of comfort and inspiration. A beachfront concrete shore wall completes the picture-perfect scene. Take a peek and experience the inspiration for yourself! (id:51532)
Tags
| Property Summary |
|---|
| Building |
|---|
| Land |
|---|
| Level | Rooms | Dimensions |
|---|---|---|
| Second level | Loft | 10'0'' x 28'0'' |
| Main level | 4pc Bathroom | Measurements not available |
| Bedroom | 12'0'' x 12'0'' | |
| Bedroom | 10'0'' x 9'0'' | |
| Living room | 20'0'' x 18'0'' | |
| Kitchen | 16'0'' x 11'0'' |
| Features | |||||
|---|---|---|---|---|---|
| Skylight | Country residential | Dishwasher | |||
| Refrigerator | None | ||||









































