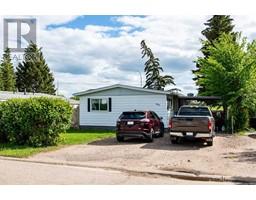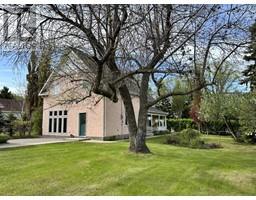1640 5A Avenue, Wainwright, Alberta, CA
Address: 1640 5A Avenue, Wainwright, Alberta
3 Beds2 Baths1139 sqftStatus: Buy Views : 262
Price
$189,500
Summary Report Property
- MKT IDA2146344
- Building TypeDuplex
- Property TypeSingle Family
- StatusBuy
- Added14 weeks ago
- Bedrooms3
- Bathrooms2
- Area1139 sq. ft.
- DirectionNo Data
- Added On11 Aug 2024
Property Overview
This 1139sq.ft. duplex is a spacious and cozy family home designed to accommodate your needs! The main floor features 3 bedrooms, a 4pc bath, kitchen, dining and living room. A versatile office/workout space on the lower level along, a 2pc bath and a generous family room complete with wet bar, make this space perfect for hosting family and friends. Outside the partially covered deck offers a perfect setting to enjoy sunny days year-round, whether in winter or summer! Conveniently located near a park, this home provides an ideal location and ample room for your family to relax! (id:51532)
Tags
| Property Summary |
|---|
Property Type
Single Family
Building Type
Duplex
Storeys
1
Square Footage
1139 sqft
Title
Freehold
Land Size
3450 sqft|0-4,050 sqft
Built in
1987
Parking Type
Gravel,Other
| Building |
|---|
Bedrooms
Above Grade
3
Bathrooms
Total
3
Partial
1
Interior Features
Appliances Included
Refrigerator, Window/Sleeve Air Conditioner, Stove, Washer & Dryer
Flooring
Carpeted, Concrete, Laminate, Linoleum
Basement Type
Full (Finished)
Building Features
Features
Back lane, Wet bar
Foundation Type
Poured Concrete
Style
Semi-detached
Architecture Style
Bungalow
Construction Material
Wood frame
Square Footage
1139 sqft
Total Finished Area
1139 sqft
Structures
Shed
Heating & Cooling
Cooling
Window air conditioner, Wall unit
Heating Type
Forced air
Parking
Parking Type
Gravel,Other
Total Parking Spaces
1
| Land |
|---|
Lot Features
Fencing
Fence
Other Property Information
Zoning Description
R3
| Level | Rooms | Dimensions |
|---|---|---|
| Basement | Family room | 18.92 Ft x 18.50 Ft |
| 2pc Bathroom | Measurements not available | |
| Laundry room | 5.83 Ft x 8.42 Ft | |
| Den | 15.00 Ft x 11.75 Ft | |
| Furnace | 13.08 Ft x 9.00 Ft | |
| Main level | Kitchen | 10.25 Ft x 10.50 Ft |
| Dining room | 9.00 Ft x 11.08 Ft | |
| Living room | 15.83 Ft x 11.92 Ft | |
| 4pc Bathroom | Measurements not available | |
| Bedroom | 9.83 Ft x 10.83 Ft | |
| Primary Bedroom | 9.92 Ft x 12.42 Ft | |
| Bedroom | 12.50 Ft x 9.00 Ft |
| Features | |||||
|---|---|---|---|---|---|
| Back lane | Wet bar | Gravel | |||
| Other | Refrigerator | Window/Sleeve Air Conditioner | |||
| Stove | Washer & Dryer | Window air conditioner | |||
| Wall unit | |||||






















































