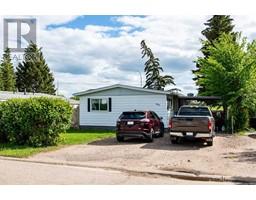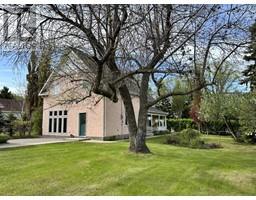509 22 Street, Wainwright, Alberta, CA
Address: 509 22 Street, Wainwright, Alberta
Summary Report Property
- MKT IDA2112923
- Building TypeHouse
- Property TypeSingle Family
- StatusBuy
- Added22 weeks ago
- Bedrooms3
- Bathrooms3
- Area1210 sq. ft.
- DirectionNo Data
- Added On19 Jun 2024
Property Overview
PRICE REDUCED! Welcome to this beautiful 4-level split home boasting a spacious layout and stylish upgrades! With a total of 3 bedrooms, including a generous primary room with a balcony with new decking for you to relax and enjoy some fresh air, this home offers a comfortable living experience. Upon entering, you'll notice the all-new vinyl flooring throughout the main level, adding a touch of modernity and easy maintenance. The bathrooms on the upper level have also been tastefully updated, ensuring a fresh and contemporary feel throughout the home. One of the highlights of this property is its unique layout. The sunken living room is exceptionally spacious and showcases an attractive tile accent wall, creating a focal point for gatherings and creating memories. Just a few steps up, you'll find the separate dining room, which provides a seamless flow towards the partially covered large back deck. The deck, featuring new composite deck boards, allows you to enjoy outdoor living in the fenced yard that backs onto a walking trail. Prepare to be impressed by the sleek and newly renovated kitchen. With pristine white cabinets, elegant quartz countertops, stainless steel and black appliances, the kitchen exudes a sleek and modern ambiance. The lower level of the home boasts a second living space, a spacious family room, complete with a 3pc bathroom and den that is currently being used as a bedroom, offering flexibility for various needs. For those with plans to expand their living space, the basement is drywalled level and awaits your creative vision to complete the finishing touches. Whether you desire a home office, a recreational area, or a personal retreat, this versatile unfinished space provides endless possibilities. Additional touches include some new trim, interior doors, paint and polyb plumbing has been replaced, bringing an updated feel to the entire home. Furthermore, the newer shingles add to the property's curb appeal while protecting your new home from t he elements. This home is a true gem waiting for you to call it HOME! (id:51532)
Tags
| Property Summary |
|---|
| Building |
|---|
| Land |
|---|
| Level | Rooms | Dimensions |
|---|---|---|
| Second level | Primary Bedroom | 13.58 Ft x 11.08 Ft |
| 2pc Bathroom | Measurements not available | |
| 4pc Bathroom | Measurements not available | |
| Bedroom | 13.25 Ft x 8.50 Ft | |
| Bedroom | 13.25 Ft x 7.75 Ft | |
| Basement | Recreational, Games room | 26.58 Ft x 12.83 Ft |
| Exercise room | 9.00 Ft x 6.25 Ft | |
| Lower level | Laundry room | 10.92 Ft x 7.42 Ft |
| Other | 18.83 Ft x 10.58 Ft | |
| 3pc Bathroom | Measurements not available | |
| Den | 11.08 Ft x 11.08 Ft | |
| Main level | Kitchen | 15.42 Ft x 9.17 Ft |
| Living room | 17.08 Ft x 12.67 Ft | |
| Dining room | 9.83 Ft x 9.58 Ft |
| Features | |||||
|---|---|---|---|---|---|
| Back lane | Wood windows | Interlocked | |||
| Attached Garage(1) | Washer | Refrigerator | |||
| Dishwasher | Stove | Dryer | |||
| Microwave | Hood Fan | None | |||








































































