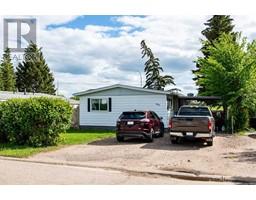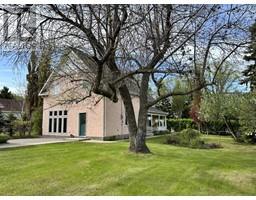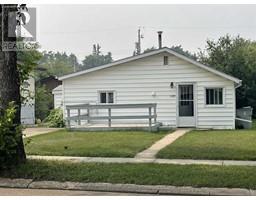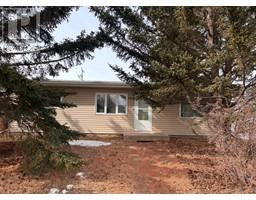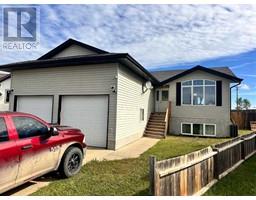1805 10 Avenue, Wainwright, Alberta, CA
Address: 1805 10 Avenue, Wainwright, Alberta
Summary Report Property
- MKT IDA2153865
- Building TypeHouse
- Property TypeSingle Family
- StatusBuy
- Added23 weeks ago
- Bedrooms4
- Bathrooms3
- Area1419 sq. ft.
- DirectionNo Data
- Added On12 Aug 2024
Property Overview
This impressive bi-level home boasts 1,419 square feet of thoughtfully designed living space. With 4 bedrooms and 3 bathrooms, this property offers ample room for growing families or those seeking extra space. Featuring modern appliances, two bow windows, and a massive lower-level games room and family room complemented by a huge U-shaped bar, this home exudes contemporary style. Hardwood floors and vinyl tiling grace the main level, while the primary bedroom enjoys an ensuite and walk-in closet. An additional two bedrooms, main bathroom & laundry room complete the main floor. Outdoors, a fully fenced yard provides privacy, and the Bevans Nature area is right out the back gate, offering endless opportunities for recreation. This home is a must-see for those seeking a blend of comfort, functionality, and access to the great outdoors. (id:51532)
Tags
| Property Summary |
|---|
| Building |
|---|
| Land |
|---|
| Level | Rooms | Dimensions |
|---|---|---|
| Basement | Recreational, Games room | 28.17 Ft x 13.67 Ft |
| Family room | 21.58 Ft x 14.17 Ft | |
| Bedroom | 14.00 Ft x 12.42 Ft | |
| 3pc Bathroom | 8.42 Ft x 5.00 Ft | |
| Storage | 11.75 Ft x 7.58 Ft | |
| Main level | Kitchen | 9.92 Ft x 9.33 Ft |
| Dining room | 11.42 Ft x 9.92 Ft | |
| Living room | 18.42 Ft x 13.83 Ft | |
| Primary Bedroom | 13.42 Ft x 12.92 Ft | |
| Bedroom | 11.25 Ft x 9.42 Ft | |
| Bedroom | 11.00 Ft x 10.00 Ft | |
| 4pc Bathroom | 7.75 Ft x 5.25 Ft | |
| Other | 5.33 Ft x 5.17 Ft | |
| Laundry room | 6.83 Ft x 6.58 Ft | |
| 4pc Bathroom | 7.83 Ft x 6.75 Ft |
| Features | |||||
|---|---|---|---|---|---|
| Attached Garage(2) | Other | RV | |||
| Washer | Refrigerator | Dishwasher | |||
| Stove | Dryer | Microwave Range Hood Combo | |||
| Garage door opener | Central air conditioning | ||||









































