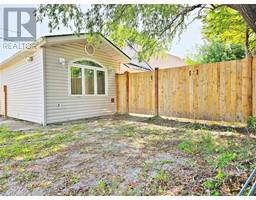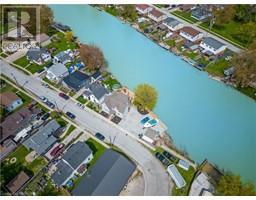50 Warwick DRIVE, Wallaceburg, Ontario, CA
Address: 50 Warwick DRIVE, Wallaceburg, Ontario
Summary Report Property
- MKT ID24019597
- Building TypeHouse
- Property TypeSingle Family
- StatusBuy
- Added12 weeks ago
- Bedrooms3
- Bathrooms2
- Area0 sq. ft.
- DirectionNo Data
- Added On26 Aug 2024
Property Overview
Step right into this charming 3-bedroom cozy home nestled in a fantastic neighborhood! It's a stone's throw away from a school, park, and shopping - the ultimate convenience! The first floor boasts a spacious living room doubling as a dining area, a delightful kitchen equipped with all the bells and whistles, three bedrooms, and a 4-piece bathroom. Venture downstairs to discover a L-shaped living space with a toasty gas fireplace, a bonus room fit for many uses, a 3-piece bathroom, and a utility room. Outside, the backyard is a hidden gem with a private deck perfect for relaxing, an inviting inground pool, a shed for all your treasures, and a play area for both furry friends and little rascals. Don't let this gem slip through your fingers! (id:51532)
Tags
| Property Summary |
|---|
| Building |
|---|
| Land |
|---|
| Level | Rooms | Dimensions |
|---|---|---|
| Lower level | 3pc Bathroom | Measurements not available |
| Other | 13 ft x 17 ft ,3 in | |
| Family room | 28 ft ,2 in x Measurements not available | |
| Utility room | Measurements not available | |
| Main level | Bedroom | 9 ft ,9 in x 10 ft |
| Bedroom | 10 ft x 10 ft | |
| Bedroom | 10 ft x 11 ft | |
| 4pc Bathroom | Measurements not available | |
| Kitchen | 12 ft x 14 ft | |
| Living room | 15 ft x 13 ft ,5 in |
| Features | |||||
|---|---|---|---|---|---|
| Gravel Driveway | Carport | Dishwasher | |||
| Dryer | Refrigerator | Stove | |||
| Washer | Central air conditioning | Heat Pump | |||
| Fully air conditioned | |||||









































