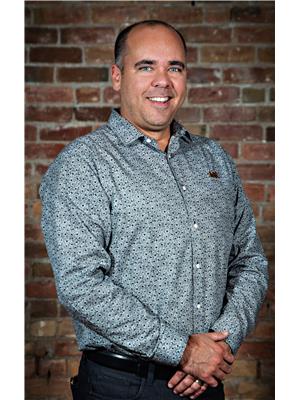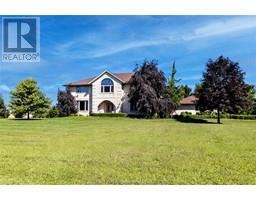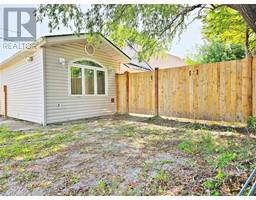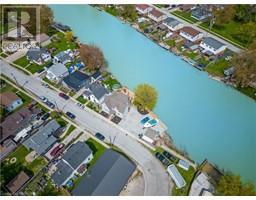540 ELIZABETH STREET, Wallaceburg, Ontario, CA
Address: 540 ELIZABETH STREET, Wallaceburg, Ontario
Summary Report Property
- MKT ID24016828
- Building TypeHouse
- Property TypeSingle Family
- StatusBuy
- Added14 weeks ago
- Bedrooms4
- Bathrooms2
- Area1729 sq. ft.
- DirectionNo Data
- Added On14 Aug 2024
Property Overview
Welcome to 540 Elizabeth Street, a brick 1.5 Storey home with 3+1 Bedrooms, 2 Full Baths and a Detached Garage located just a short walk from downtown Wallaceburg and the Sydenham River! This well cared for home is just waiting for your finishing touches and features a main floor Bedroom, Living Room with faux Fireplace, Dining area and spacious Kitchen with Pantry. Upstairs you’ll find 3 more Bedrooms and a 4-pc Bath. The finished basement offers a large Family Room, Laundry room, Utility area and more storage. Outside you’ll love the Deck off the Kitchen with a Gazebo for your outdoor entertaining, the mature Gardens, a backyard water feature that provides soothing ambient noise, ample storage in the garage, newer shingles and more! Note: Central A/C is not working. Seller will payout the tankless water heater financing at closing. (id:51532)
Tags
| Property Summary |
|---|
| Building |
|---|
| Land |
|---|
| Level | Rooms | Dimensions |
|---|---|---|
| Second level | Storage | 6 ft ,10 in x 21 ft ,6 in |
| Primary Bedroom | 18 ft ,3 in x 11 ft ,1 in | |
| Bedroom | 9 ft ,7 in x 15 ft ,8 in | |
| Bedroom | 12 ft ,2 in x 11 ft ,7 in | |
| 4pc Bathroom | 4 ft ,11 in x 8 ft ,11 in | |
| Basement | Utility room | 8 ft ,1 in x 9 ft ,10 in |
| Storage | 9 ft ,8 in x 10 ft ,2 in | |
| Storage | 6 ft ,6 in x 8 ft ,5 in | |
| Recreation room | 25 ft ,3 in x 21 ft ,9 in | |
| Laundry room | 12 ft ,5 in x 8 ft ,3 in | |
| Main level | 3pc Bathroom | 6 ft ,6 in x 5 ft ,5 in |
| Bedroom | 8 ft ,10 in x 11 ft ,9 in | |
| Living room | 12 ft ,4 in x 20 ft ,3 in | |
| Kitchen | 9 ft ,1 in x 17 ft ,4 in | |
| Dining room | 12 ft ,7 in x 11 ft |
| Features | |||||
|---|---|---|---|---|---|
| Concrete Driveway | Detached Garage | Garage | |||
| Dryer | Freezer | Microwave | |||
| Refrigerator | Stove | Washer | |||
| Central air conditioning | |||||





































































