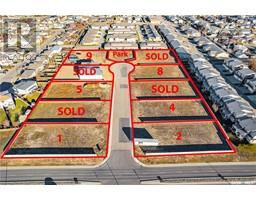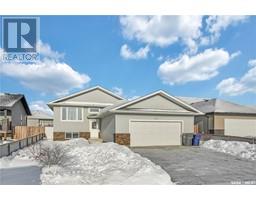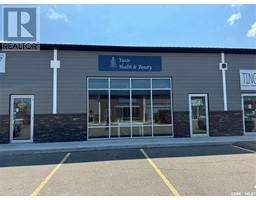214 1st AVENUE, Warman, Saskatchewan, CA
Address: 214 1st AVENUE, Warman, Saskatchewan
Summary Report Property
- MKT IDSK995352
- Building TypeHouse
- Property TypeSingle Family
- StatusBuy
- Added1 days ago
- Bedrooms5
- Bathrooms3
- Area1100 sq. ft.
- DirectionNo Data
- Added On11 Feb 2025
Property Overview
Move-in ready and meticulously maintained, this fully finished 5-bedroom, 3-bathroom home is centrally located between both of Warman’s elementary schools—perfect for families! Modern updates give this home great curb appeal, featuring stylish rock accents, & no maintenance siding. Inside, you’ll find fresh carpets, updated appliances, and a refreshed deck for outdoor enjoyment. The fully developed basement is the ultimate hangout space, complete with a cozy fireplace, rustic barn wood accents, new flooring, and a fantastic mudroom entrance from the garage—ideal for storing all that hockey gear away from the front entrance. Outside, the beautifully landscaped yard includes a massive 14’ x 10’ shed, providing plenty of extra storage.The front yard boasts plenty of beautiful perennials and the back is no maintenance! If you’re looking for a home where all the important updates are done so you can simply move in and relax, this one is a must-see! (id:51532)
Tags
| Property Summary |
|---|
| Building |
|---|
| Land |
|---|
| Level | Rooms | Dimensions |
|---|---|---|
| Basement | 3pc Bathroom | Measurements not available |
| Main level | Living room | 15 ft x Measurements not available |
| Kitchen | 10-01 x 9-06 | |
| Dining room | Measurements not available x 9 ft | |
| 4pc Bathroom | Measurements not available | |
| Bedroom | 10-01 x 9-02 | |
| Bedroom | 10-01 x 9-02 | |
| 3pc Bathroom | Measurements not available | |
| Primary Bedroom | 11-02 x 12-06 | |
| Family room | 12-2 x 27-10 | |
| Bedroom | 15 ft x Measurements not available | |
| Bedroom | 11 ft x Measurements not available |
| Features | |||||
|---|---|---|---|---|---|
| Treed | Rectangular | Attached Garage | |||
| Heated Garage | Parking Space(s)(4) | Refrigerator | |||
| Dishwasher | Microwave | Window Coverings | |||
| Garage door opener remote(s) | Central Vacuum | Storage Shed | |||
| Stove | Central air conditioning | ||||




























































