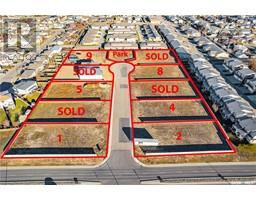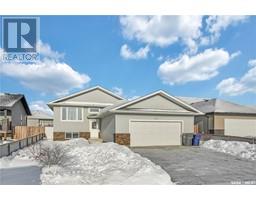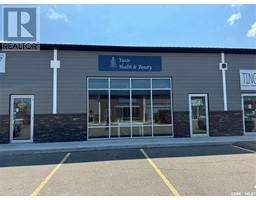404 925 Centennial BOULEVARD, Warman, Saskatchewan, CA
Address: 404 925 Centennial BOULEVARD, Warman, Saskatchewan
Summary Report Property
- MKT IDSK974811
- Building TypeApartment
- Property TypeSingle Family
- StatusBuy
- Added8 weeks ago
- Bedrooms2
- Bathrooms2
- Area1158 sq. ft.
- DirectionNo Data
- Added On11 Dec 2024
Property Overview
Now Pre-Selling Corman Heights Condos in Warman. Discover the epitome of comfort and convenience at Corman Heights, where modern living meets small-city charm. This 24-unit, adult-oriented condominium development is designed for those seeking to downsize without compromise. Each unit displays exceptional craftsmanship and superior finishes including 9-foot ceilings, quartz countertops, luxury vinyl plank, LED lighting throughout, a gas line for BBQ, and so much more. Revel in the luxury of a spacious balcony, ample storage, and the convenience of an EV-friendly, heated parkade. Enjoy the company of neighbors in the furnished social rooms, complete with a kitchenette for your gatherings. Indulge your green thumb with the onsite community herb garden and pamper your furry friend in the dedicated pet wash and pet relief area. Only steps away from your favorite local amenities. Construction is to start in spring of 2025, and possession is predicted for fall of 2026. Photos are from a previous building's show suite. view our site at www.cormanheights.com (id:51532)
Tags
| Property Summary |
|---|
| Building |
|---|
| Level | Rooms | Dimensions |
|---|---|---|
| Main level | Bedroom | 12 ft ,1 in x 12 ft ,9 in |
| 3pc Ensuite bath | 6 ft ,2 in x 9 ft ,1 in | |
| Bedroom | 14 ft x 9 ft ,8 in | |
| 4pc Bathroom | 8 ft ,6 in x 5 ft ,8 in | |
| Kitchen/Dining room | 12 ft ,1 in x 25 ft ,3 in | |
| Living room | 10 ft ,8 in x 16 ft ,9 in | |
| Laundry room | 8 ft ,9 in x 5 ft ,8 in | |
| Storage | 7 ft ,6 in x 5 ft ,9 in | |
| Storage | 3 ft ,5 in x 6 ft |
| Features | |||||
|---|---|---|---|---|---|
| Elevator | Wheelchair access | Balcony | |||
| Underground | Other | Parking Space(s)(1) | |||
| Refrigerator | Dishwasher | Microwave | |||
| Stove | Wall unit | Recreation Centre | |||
| Exercise Centre | |||||








































