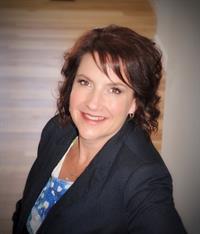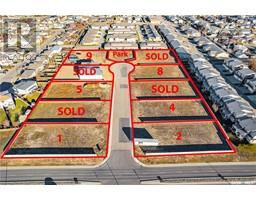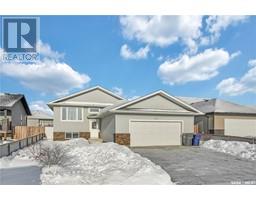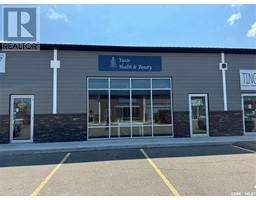402 Eldorado STREET, Warman, Saskatchewan, CA
Address: 402 Eldorado STREET, Warman, Saskatchewan
3 Beds3 Baths1132 sqftStatus: Buy Views : 845
Price
$382,000
Summary Report Property
- MKT IDSK996068
- Building TypeHouse
- Property TypeSingle Family
- StatusBuy
- Added4 days ago
- Bedrooms3
- Bathrooms3
- Area1132 sq. ft.
- DirectionNo Data
- Added On18 Feb 2025
Property Overview
taxes and progressive home warranty included (id:51532)
Tags
| Property Summary |
|---|
Property Type
Single Family
Building Type
House
Storeys
2
Square Footage
1132 sqft
Title
Freehold
Land Size
34x105
Built in
2024
| Building |
|---|
Bathrooms
Total
3
Interior Features
Appliances Included
Refrigerator, Dishwasher, Microwave, Central Vacuum - Roughed In, Stove
Basement Type
Full (Unfinished)
Building Features
Features
Lane, Rectangular, Sump Pump
Architecture Style
2 Level
Square Footage
1132 sqft
Heating & Cooling
Cooling
Air exchanger
Heating Type
Forced air
| Level | Rooms | Dimensions |
|---|---|---|
| Second level | Primary Bedroom | 9 ft ,8 in x 12 ft |
| 3pc Ensuite bath | Measurements not available | |
| Bedroom | 9 ft ,4 in x 8 ft ,8 in | |
| Bedroom | 10 ft ,2 in x 8 ft | |
| 4pc Bathroom | Measurements not available | |
| Main level | Kitchen | 11 ft ,6 in x 8 ft ,6 in |
| Dining room | 11 ft ,6 in x 8 ft ,6 in | |
| 2pc Bathroom | Measurements not available | |
| Living room | 12 ft x 12 ft | |
| Laundry room | Measurements not available |
| Features | |||||
|---|---|---|---|---|---|
| Lane | Rectangular | Sump Pump | |||
| Refrigerator | Dishwasher | Microwave | |||
| Central Vacuum - Roughed In | Stove | Air exchanger | |||


























































