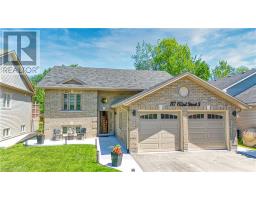32 57TH Street S WB01 - Wasaga Beach, Wasaga Beach, Ontario, CA
Address: 32 57TH Street S, Wasaga Beach, Ontario
Summary Report Property
- MKT ID40630535
- Building TypeHouse
- Property TypeSingle Family
- StatusBuy
- Added18 weeks ago
- Bedrooms3
- Bathrooms2
- Area1036 sq. ft.
- DirectionNo Data
- Added On14 Aug 2024
Property Overview
ROOM TO BUILD A SHOP! This charming bungalow is located on a 70 x 143 ft lot on a dead end street, within walking distance to the beach and local amenities. The advantage of a raised bungalow is having all living on one floor. Whether you are looking to retire, first time buyers or a growing family this home is perfect. The floor plan allows 3 good sized bedrooms, a 4PC bathroom and open concept kitchen/livingroom, and solid wood cabinets.The covered porch is the perfect place to relax and the spacious backyard is the ideal location for hosting BBQ's. The partial basement offers a 2 pc bathroom, laundry and walk up to the back yard. Newer furnace (approx 4 years), AC (approx 8 years), some newer windows, central vac + large shed. This property also allows for an addition, shop, room to park boat/RV/trailers. RARE find. (id:51532)
Tags
| Property Summary |
|---|
| Building |
|---|
| Land |
|---|
| Level | Rooms | Dimensions |
|---|---|---|
| Basement | 2pc Bathroom | Measurements not available |
| Main level | 4pc Bathroom | Measurements not available |
| Bedroom | 10'0'' x 11'11'' | |
| Bedroom | 11'2'' x 10'11'' | |
| Bedroom | 14'5'' x 10'11'' | |
| Living room | 12'1'' x 14'3'' | |
| Kitchen | 16'6'' x 14'7'' |
| Features | |||||
|---|---|---|---|---|---|
| Sump Pump | Central Vacuum | Dryer | |||
| Refrigerator | Stove | Washer | |||
| Central air conditioning | |||||
















































