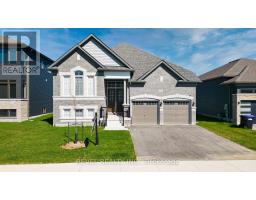75 49TH STREET S, Wasaga Beach, Ontario, CA
Address: 75 49TH STREET S, Wasaga Beach, Ontario
Summary Report Property
- MKT IDS10438730
- Building TypeHouse
- Property TypeSingle Family
- StatusBuy
- Added4 weeks ago
- Bedrooms4
- Bathrooms3
- Area0 sq. ft.
- DirectionNo Data
- Added On03 Dec 2024
Property Overview
Welcome home in the West-End of Wasaga Beach! Relax and rejuvenate in the newly built Kingston-A Model by Mamta Homes. Situated just a brief stroll or bike ride away from Beach Area 6, this home boasts 2,488 square feet of living space, with the opportunity to personalize the additional space in the basement to your liking. Step into the great room on the main floor featuring 18' ceilings, seamlessly transitioning into the kitchen/dining area adorned with quartz countertops, extended uppers, and a convenient walk-in pantry. Enjoy easy living with a primary suite on the main floor, along with a secondary bedroom and bath. Upstairs, find additional living space with a family room with walk-out balcony, two more bedrooms, a 4-piece bath, and laundry access. This brand new home is excited to welcome it's first owners! **One of the Sellers is a Licensed Registrant** (id:51532)
Tags
| Property Summary |
|---|
| Building |
|---|
| Land |
|---|
| Level | Rooms | Dimensions |
|---|---|---|
| Second level | Bathroom | Measurements not available |
| Laundry room | 2.59 m x 1.83 m | |
| Family room | 3.43 m x 4.95 m | |
| Bedroom | 4.17 m x 3.45 m | |
| Bedroom | 4.17 m x 3.66 m | |
| Main level | Other | 6.1 m x 4.57 m |
| Great room | 4.27 m x 4.57 m | |
| Primary Bedroom | 4.57 m x 4.8 m | |
| Bathroom | Measurements not available | |
| Bedroom | 3.81 m x 3.66 m | |
| Bathroom | Measurements not available |
| Features | |||||
|---|---|---|---|---|---|
| Attached Garage | Water Heater - Tankless | Central air conditioning | |||
















