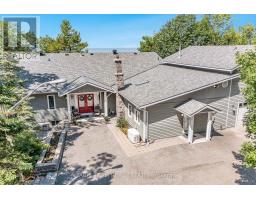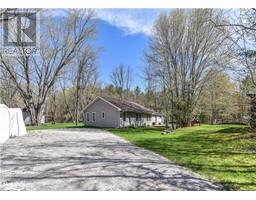1005 LAIDLAW Avenue SE54 - Washago, Washago, Ontario, CA
Address: 1005 LAIDLAW Avenue, Washago, Ontario
Summary Report Property
- MKT ID40600273
- Building TypeHouse
- Property TypeSingle Family
- StatusBuy
- Added13 weeks ago
- Bedrooms3
- Bathrooms3
- Area1854 sq. ft.
- DirectionNo Data
- Added On15 Jul 2024
Property Overview
Top 5 Reasons You Will Love This Home: 1) Experience the perfect mix of rustic charm and cozy, modern comfort in this picturesque custom-built home with its open-concept living boasting an elegant granite stone fireplace, chef's kitchen, Muskoka room and breathtaking waterfront views from its majestic main window 2) Enjoy low maintenance landscaping flaunting quintessential Muskoka granite outcrops and towering white pine and oak trees and the peace of mind of a new roof (2023) 3) Think of the possibilities that await you in the expansive, finished room above the detached double car garage creating unique opportunities for a guest bunkie, art studio, games or exercise room 4) Unwind on your maintenance-free dock where you can fish, swim or launch your boat and explore over 20kms of the serene, pristine and quiet Severn River, or simply relax in your Muskoka chairs and enjoy the sunsets 5) Take advantage of the nearby stores and amenities while experiencing the convenience of the closest house in all of Muskoka to the GTA. Visit our website for more detailed information. (id:51532)
Tags
| Property Summary |
|---|
| Building |
|---|
| Land |
|---|
| Level | Rooms | Dimensions |
|---|---|---|
| Second level | 4pc Bathroom | Measurements not available |
| Bedroom | 14'8'' x 10'9'' | |
| Bedroom | 19'1'' x 11'7'' | |
| Loft | 12'10'' x 9'5'' | |
| Main level | Full bathroom | Measurements not available |
| Primary Bedroom | 17'2'' x 12'0'' | |
| Laundry room | 9'1'' x 7'3'' | |
| 2pc Bathroom | Measurements not available | |
| Other | 11'5'' x 11'3'' | |
| Great room | 17'8'' x 14'6'' | |
| Kitchen | 20'8'' x 11'3'' |
| Features | |||||
|---|---|---|---|---|---|
| Crushed stone driveway | Country residential | Attached Garage | |||
| Dishwasher | Dryer | Refrigerator | |||
| Stove | Washer | None | |||



































































