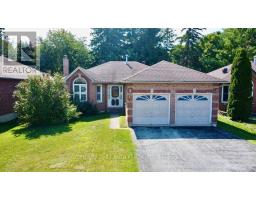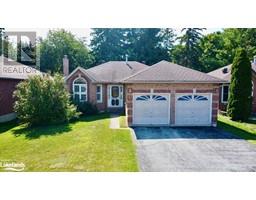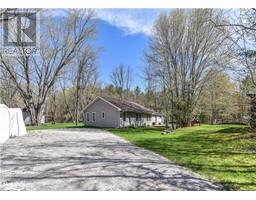3212 GOLDSTEIN Road SE54 - Washago, Washago, Ontario, CA
Address: 3212 GOLDSTEIN Road, Washago, Ontario
Summary Report Property
- MKT ID40628070
- Building TypeHouse
- Property TypeSingle Family
- StatusBuy
- Added12 weeks ago
- Bedrooms5
- Bathrooms2
- Area1948 sq. ft.
- DirectionNo Data
- Added On26 Aug 2024
Property Overview
Nestled In The Serene, Rural Community Of Washago, This Raised Bungalow Has Been Extensively Renovated Over The Past 2 Years & Offers A Harmonious Blend Of Country Living & Modern Style. Built New In 2008 & Boasting 5 Bedrooms & 2 Full, Well-Appointed Bathrooms, This Home Is Designed To Meet The Needs Of A Discerning Family. Featuring A Meticulously Landscaped Front Yard Adorned With Vibrant Perennials, A Stone Walkway With Adjoining River Stone Path To The Backyard & A Charming Front Porch That Creates A Picturesque Setting. A Newly Paved Driveway (June 2024) & Exterior Pot Lights Enhance Curb Appeal & Peace Of Mind. This Is The Ideal Setup For Extended Family Or Those Looking For Potential Rental Income, With A Basement In-Law Suite That Provides Comfortable, Semi-Independent Living. The Fully Fenced Backyard Allows For Privacy & Security While Offering Ample Space For Outdoor Activities & Entertainment. Additionally, This Peaceful Waterfront Community Offers Deeded Access To Lake Couchiching At The End Of The Road, Or One Can Opt To Continue Membership Within The Bramshott Property Owners' Association (Approx: $50/Year) Which Provides Access To A Private Beach & Park On Nearby Grayshott Drive. Updates Include: New Gas Furnace (2023), New Insulated Automatic Garage Door (2024), Fully Fenced Backyard (2024), New Front Door & Window System (July 2024), Vinyl Plank & Laminate Flooring (2022), Freshly Painted Throughout (2022), Updated Kitchen With Waterfall Quartz Countertops, Herringbone Tile Backsplash, & Newer S/S Appliances, Renovated Upstairs Bathroom w New Vanity, Toilet, Shower Door & Matte Black Hardware (June 2024), New A/C (2016), Full Laundry Room w Quartz Countertops & Storage Cupboards (2022), Basement Galley Kitchenette w Quartz Countertops (2022) & Stone Veneer Floor To Ceiling Fireplace w Electric Insert In Basement (2022). This Is The Epitome Of Move-In Ready With A Quick Closing Available. Some photos have been virtually staged. (id:51532)
Tags
| Property Summary |
|---|
| Building |
|---|
| Land |
|---|
| Level | Rooms | Dimensions |
|---|---|---|
| Basement | Utility room | 4'11'' x 8'3'' |
| Laundry room | 5'6'' x 10'2'' | |
| 3pc Bathroom | 10'6'' x 5'7'' | |
| Bedroom | 7'5'' x 14'2'' | |
| Bedroom | 9'7'' x 12'1'' | |
| Kitchen | 5'6'' x 14'2'' | |
| Family room | 12'11'' x 22'10'' | |
| Main level | 4pc Bathroom | 5'6'' x 8'3'' |
| Bedroom | 10'11'' x 8'1'' | |
| Bedroom | 10'11'' x 12'4'' | |
| Primary Bedroom | 10'0'' x 14'0'' | |
| Kitchen | 10'0'' x 12'5'' | |
| Dining room | 10'4'' x 9'1'' | |
| Living room | 14'6'' x 9'11'' |
| Features | |||||
|---|---|---|---|---|---|
| Paved driveway | Country residential | Sump Pump | |||
| Automatic Garage Door Opener | Attached Garage | Dryer | |||
| Stove | Washer | Hood Fan | |||
| Garage door opener | Central air conditioning | ||||





































































