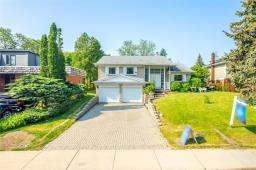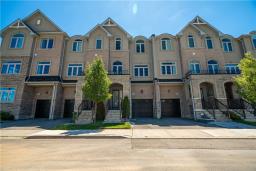59 Longyear Drive, Waterdown, Ontario, CA
Address: 59 Longyear Drive, Waterdown, Ontario
2 Beds4 Baths1824 sqftStatus: Buy Views : 129
Price
$999,999
Summary Report Property
- MKT IDH4203372
- Building TypeHouse
- Property TypeSingle Family
- StatusBuy
- Added13 weeks ago
- Bedrooms2
- Bathrooms4
- Area1824 sq. ft.
- DirectionNo Data
- Added On19 Aug 2024
Property Overview
This 1,824 square foot detached home is now offered for sale for the first time over. It has been lovingly maintained by its original owner and is in fantastic condition. This must-see home sits on a quiet, family friendly street in a prime Waterdown location and is close to all the amenities that Waterdown has to offer. This home features an eat-in kitchen with a walk out to the yard, a cozy family room boasting a gas fireplace, two good sized bedrooms and two full bathrooms are all on the upper level. The home also features a fully finished lower level. Close to parks, highway access, shopping and restaurants. All you need to do is move into this one! Don’t be TOO LATE®! RSA. (id:51532)
Tags
| Property Summary |
|---|
Property Type
Single Family
Building Type
House
Storeys
2
Square Footage
1824 sqft
Title
Freehold
Land Size
45.5 x 110.97|under 1/2 acre
Built in
1996
Parking Type
Attached Garage
| Building |
|---|
Bedrooms
Above Grade
2
Bathrooms
Total
2
Partial
2
Interior Features
Basement Type
Full (Finished)
Building Features
Features
Park setting, Park/reserve, Double width or more driveway, Paved driveway, Country residential
Foundation Type
Poured Concrete
Style
Detached
Architecture Style
2 Level
Square Footage
1824 sqft
Rental Equipment
Water Heater
Heating & Cooling
Cooling
Central air conditioning
Heating Type
Forced air
Utilities
Utility Sewer
Municipal sewage system
Water
Municipal water
Exterior Features
Exterior Finish
Brick, Vinyl siding
Neighbourhood Features
Community Features
Quiet Area
Amenities Nearby
Public Transit, Schools
Parking
Parking Type
Attached Garage
Total Parking Spaces
4
| Level | Rooms | Dimensions |
|---|---|---|
| Second level | Bedroom | 11' '' x 18' '' |
| 4pc Bathroom | ' '' x ' '' | |
| 4pc Ensuite bath | ' '' x ' '' | |
| Primary Bedroom | 11' '' x 16' '' | |
| Basement | Office | 11' '' x 16' '' |
| Workshop | ' '' x ' '' | |
| 2pc Bathroom | ' '' x ' '' | |
| Cold room | ' '' x ' '' | |
| Recreation room | 11' '' x 19' '' | |
| Ground level | Family room | 10' '' x 14' '' |
| Eat in kitchen | 9' '' x 17' '' | |
| Laundry room | ' '' x ' '' | |
| 2pc Bathroom | ' '' x ' '' | |
| Living room/Dining room | 12' '' x 25' '' |
| Features | |||||
|---|---|---|---|---|---|
| Park setting | Park/reserve | Double width or more driveway | |||
| Paved driveway | Country residential | Attached Garage | |||
| Central air conditioning | |||||




































































