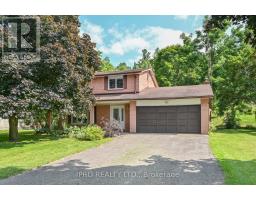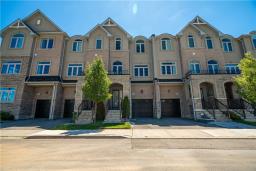5 CHATSWORTH Crescent 460 - Waterdown West, Waterdown, Ontario, CA
Address: 5 CHATSWORTH Crescent, Waterdown, Ontario
Summary Report Property
- MKT ID40617323
- Building TypeHouse
- Property TypeSingle Family
- StatusBuy
- Added18 weeks ago
- Bedrooms4
- Bathrooms4
- Area3680 sq. ft.
- DirectionNo Data
- Added On18 Jul 2024
Property Overview
Check out this amazing all-brick family home on a huge lot in Waterdown West! With 4 bedrooms, 4 bathrooms, and 3,200 square feet of stylish living space (including a fully finished lower level), it’s perfect for modern living. Brand new eat-in kitchen, complete with new cabinetry, sleek countertops, and a handy breakfast bar and direct access to the backyard patio. Seamlessly flowing to the cozy family room with plush broadloom floors and gas fireplace. When it’s time for more formal meals, the adjoining dining room is perfect for hosting friends and family. You’ll also find a comfy den on the main level, overlooking the front garden. The home features entrances from both the garage and the laundry room. Brand-new lush carpet enhances the oak staircase and wide hallways, extending throughout the upper level. The grand primary bedroom, filled with natural light, boasts an impressive five-piece en-suite and a spacious walk-in closet. The secondary bedrooms are roomy, providing plenty of space for extra beds or study areas. Head down to the fully finished lower level for more fun and relaxation. There’s space for a pool table and fitness area. There is a second family room, and a modern fourth bathroom. The extra-large 41' x 153' lot features a beautifully manicured lawn and gardens, complete with an in-ground sprinkler system. (id:51532)
Tags
| Property Summary |
|---|
| Building |
|---|
| Land |
|---|
| Level | Rooms | Dimensions |
|---|---|---|
| Second level | 5pc Bathroom | 15'5'' x 12'11'' |
| 4pc Bathroom | 8'7'' x 8'5'' | |
| Bedroom | 10'11'' x 10'6'' | |
| Bedroom | 14'10'' x 12'9'' | |
| Bedroom | 16'11'' x 11'11'' | |
| Primary Bedroom | 18'3'' x 14'9'' | |
| Lower level | 3pc Bathroom | 10'0'' x 6'7'' |
| Utility room | 14'11'' x 10'5'' | |
| Recreation room | 34'6'' x 28'5'' | |
| Main level | 2pc Bathroom | 4'8'' x 4'5'' |
| Laundry room | 9'10'' x 5' | |
| Den | 14'8'' x 12'0'' | |
| Dining room | 11'9'' x 10'0'' | |
| Family room | 18'8'' x 10'0'' | |
| Kitchen | 18'1'' x 13'0'' |
| Features | |||||
|---|---|---|---|---|---|
| Paved driveway | Automatic Garage Door Opener | Attached Garage | |||
| Central Vacuum | Dishwasher | Refrigerator | |||
| Stove | Window Coverings | Central air conditioning | |||


























































