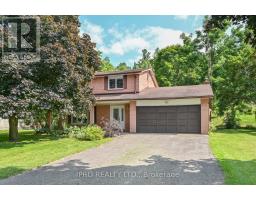5 CHATSWORTH CRESCENT, Hamilton, Ontario, CA
Address: 5 CHATSWORTH CRESCENT, Hamilton, Ontario
Summary Report Property
- MKT IDX9043837
- Building TypeHouse
- Property TypeSingle Family
- StatusBuy
- Added18 weeks ago
- Bedrooms4
- Bathrooms4
- Area0 sq. ft.
- DirectionNo Data
- Added On18 Jul 2024
Property Overview
Check out this amazing all-brick family home on a huge lot in Waterdown West! With 4 bedrooms, 4 bathrooms, and 3,200 square feet of stylish living space (including a fully finished lower level), its perfect for modern living. Brand new eat-in kitchen, complete with new cabinetry, sleek countertops, and a handy breakfast bar and direct access to the backyard patio. Seamlessly flowing into a cozy family room with plush broadloom floors and gas fireplace. When its time for more formal meals, the adjoining dining room is perfect for hosting friends and family. Youll also find a comfy den on the main level, overlooking the front garden. The home features entrances from both the garage and the laundry room. Brand-new lush carpet enhances the oak staircase and wide hallways, extending throughout the upper level. The grand primary bedroom, filled with natural light, boasts an impressive five-piece en-suite and a spacious walk-in closet. The secondary bedrooms are roomy, providing plenty of space for extra beds or study areas. Head down to the fully finished lower level for more fun and relaxation. There's enough space for a pool table and fitness area.There is a convenient second family room, and a modern fourth bathroom. The extra-large 41' x 153' lot features a beautifully manicured lawn and gardens, complete with an in-ground sprinkler system. Take a look. (id:51532)
Tags
| Property Summary |
|---|
| Building |
|---|
| Land |
|---|
| Level | Rooms | Dimensions |
|---|---|---|
| Lower level | Utility room | 4.55 m x 3.18 m |
| Great room | 10.52 m x 8.67 m | |
| Main level | Kitchen | 5.52 m x 3.96 m |
| Family room | 5.69 m x 3.3 m | |
| Dining room | 3.57 m x 3.05 m | |
| Den | 4.47 m x 3.67 m | |
| Laundry room | 2 m x 2 m | |
| Upper Level | Primary Bedroom | 5.56 m x 4.49 m |
| Bedroom 2 | 5.15 m x 3.62 m | |
| Bedroom 3 | 4.53 m x 3.89 m | |
| Bedroom 4 | 3.33 m x 3.19 m |
| Features | |||||
|---|---|---|---|---|---|
| Garage | Garage door opener remote(s) | Central Vacuum | |||
| Window Coverings | Central air conditioning | Fireplace(s) | |||


























































