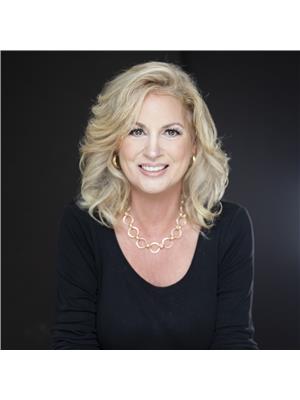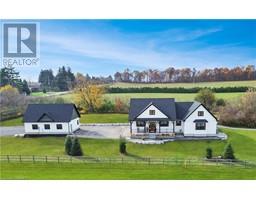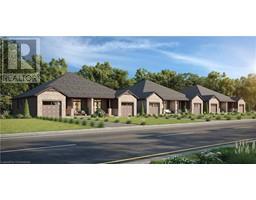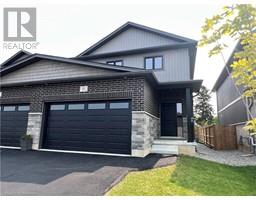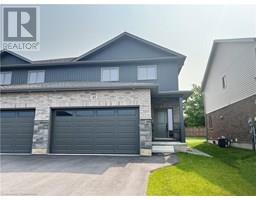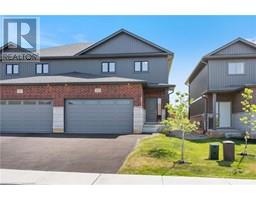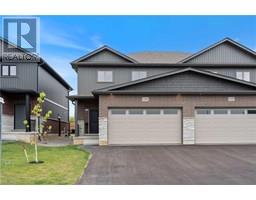48 CHURCH Road Boston, Waterford, Ontario, CA
Address: 48 CHURCH Road, Waterford, Ontario
Summary Report Property
- MKT ID40695928
- Building TypeHouse
- Property TypeSingle Family
- StatusBuy
- Added7 days ago
- Bedrooms3
- Bathrooms3
- Area2503 sq. ft.
- DirectionNo Data
- Added On05 Feb 2025
Property Overview
Welcome to this lovely home in the charming town of Boston, offering a peaceful retreat with plenty of space to stretch out. This 3-bedroom, 2-1/2-bathroom home is set on a large lot (120 x 210), perfect for anyone who loves room to roam. The bright living room features cathedral ceilings, adding a sense of openness and character to the space. If you love to entertain, the kitchen/ dining area with a walkout to the deck is sure to impress. Enjoy cooking while staying connected to your guests, and take the party outside when the weather is nice! The main floor also includes a handy office for those who work from home, plus a convenient laundry room. Upstairs, you'll find all three bedrooms and a 4-piece bath, with the primary bedroom offering its own private ensuite with a jet tub—perfect for relaxing after a long day. The lower level features a recreation room and extra space for a gym, playroom, etc, extra offering even more space to unwind or entertain. Need a workshop? You’ll love the 20x32 detached shop — ideal for DIY projects, hobbies, or extra storage. Plus, there’s an attached single-car garage for your convenience. Located just 20 minutes from Brantford and Waterford, this home offers the perfect mix of country living and easy access to everything you need. Don’t miss out—schedule a tour today! (id:51532)
Tags
| Property Summary |
|---|
| Building |
|---|
| Land |
|---|
| Level | Rooms | Dimensions |
|---|---|---|
| Second level | 3pc Bathroom | 9'0'' x 6'8'' |
| 4pc Bathroom | 9'3'' x 6'8'' | |
| Primary Bedroom | 11'1'' x 13'7'' | |
| Bedroom | 10'0'' x 10'1'' | |
| Bedroom | 10'0'' x 10'1'' | |
| Lower level | Other | 7'10'' x 11'4'' |
| Exercise room | 7'10'' x 11'6'' | |
| Recreation room | 11'1'' x 19'4'' | |
| Sitting room | 9'3'' x 22'10'' | |
| Main level | Foyer | 13'2'' x 8'2'' |
| 2pc Bathroom | 7'3'' x 4'7'' | |
| Office | 9'10'' x 11'4'' | |
| Laundry room | 7'3'' x 6'9'' | |
| Living room | 20'8'' x 15'2'' | |
| Dining room | 10'0'' x 9'1'' | |
| Kitchen | 11'1'' x 13'9'' |
| Features | |||||
|---|---|---|---|---|---|
| Skylight | Country residential | Sump Pump | |||
| Attached Garage | Dishwasher | Stove | |||
| Central air conditioning | |||||
















































